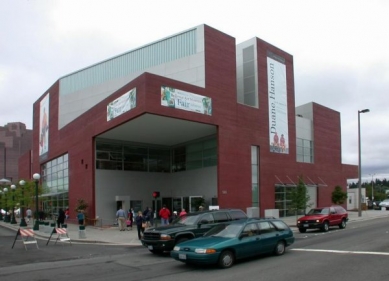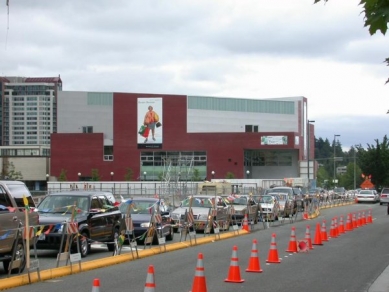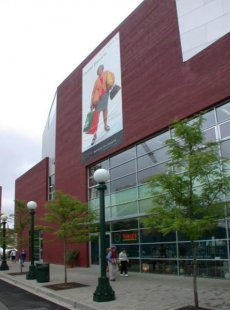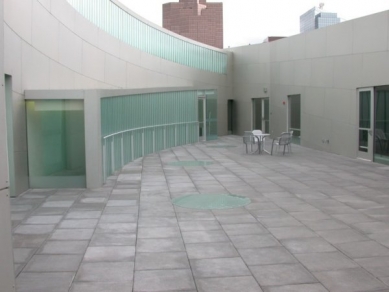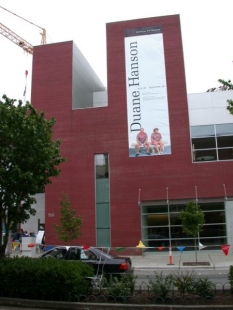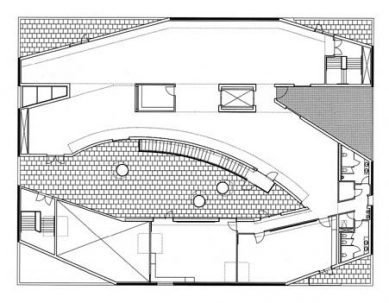
Bellevue Art Museum

 |
Red concrete blocks with a visible structure of wooden stumps (this was certainly not formwork, but rather an artistic expression), glass, and hand-polished aluminum sheets are the three dominant materials of this building, continuing the story of Steven Holl called Tripleness.
To create the most authentic atmosphere, enormous models and the latest computer programs were used. The result is glass-covered areas draped in black tarps, as they cannot be exhibited due to sunlight.
I do not criticize, I merely report the facts. Let everyone form their own judgment.
P.S. On July 18, 2005, after a twenty-month sleep, the museum awoke to life once again. During that time, it underwent a renovation costing $800,000 by exhibition specialist Monroe and the local architectural firm Scalater Architects. Chris McVoy, project manager at Holl's office, describes the renovation: "BAM is an institution in evolution, and was designed as an art barn able to withstand changes."
The English translation is powered by AI tool. Switch to Czech to view the original text source.
0 comments
add comment


