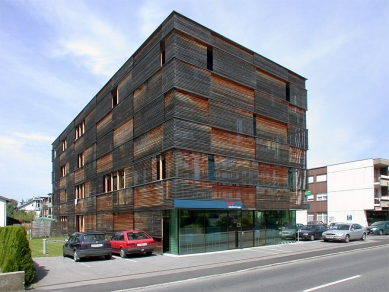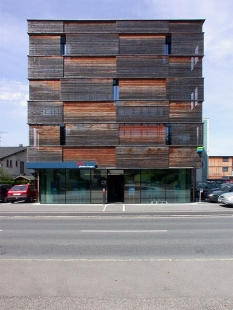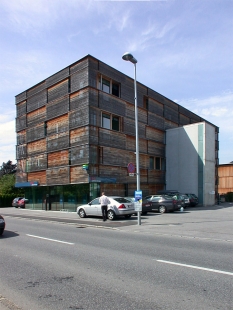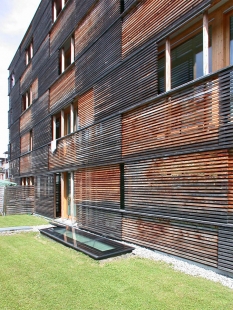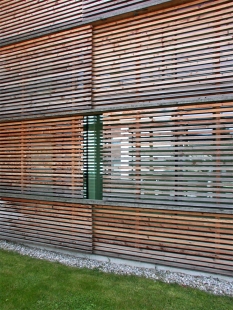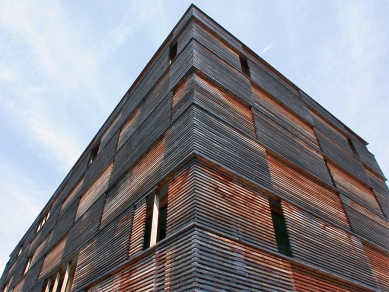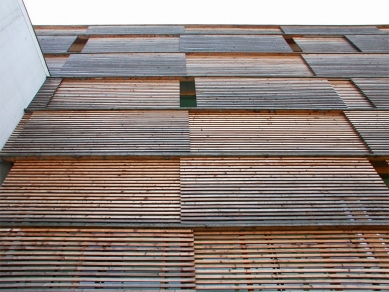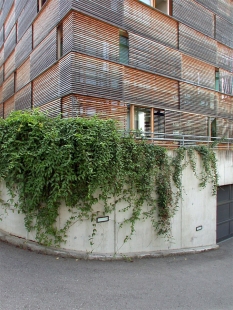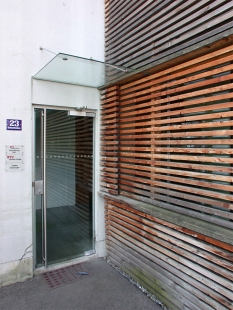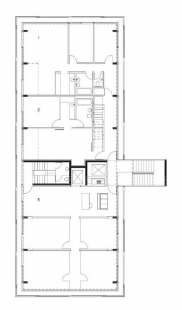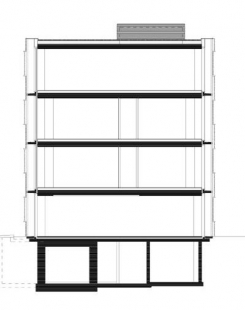
Bank of Tyrol and Vorarlberg

Floors above ground and one below. A single stair tower breaks away from the main volume on one elevation and identifies the division between the building's two functions. The front half of the building is the bank - accessed directly off the street - and the rear is housing. The housing comprises of apartments of different sizes and configurations on each floor which are orientated towards a garden at the rear of the plot. They are accessed via the protruding stair as well as a dedicated lift. The building is generally clad in glass, but is distinguished by its external filigree of slatted larch panels which are set about 300mm in front of the glass. Some of these are fixed, whilst others can be moved horizontally. These shutters afford privacy to the housing element and security to the bank as well as adding depth and layering.
0 comments
add comment


