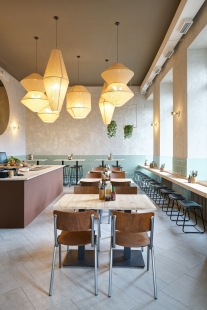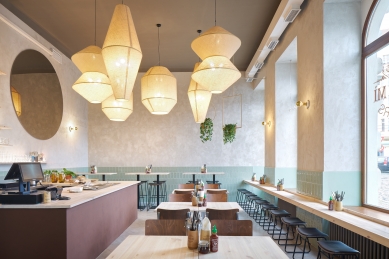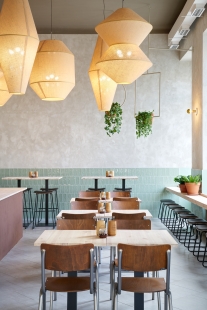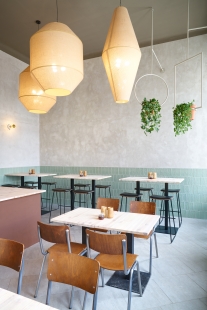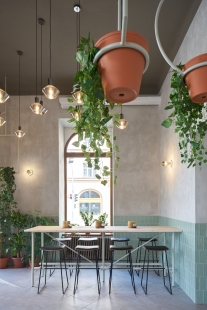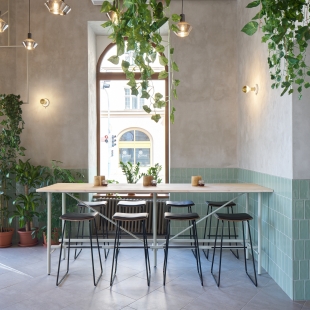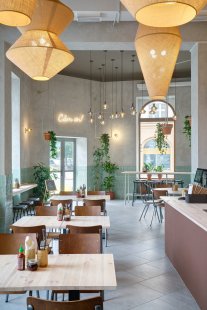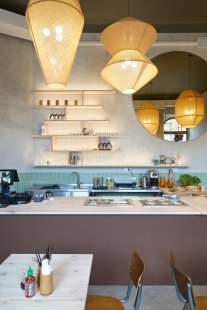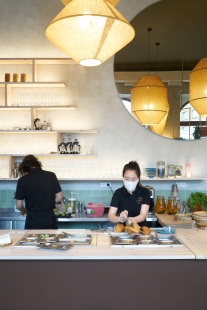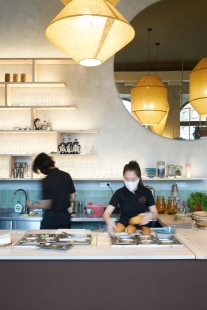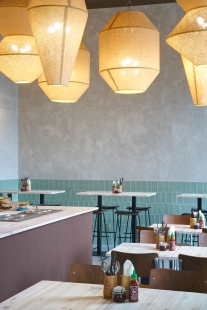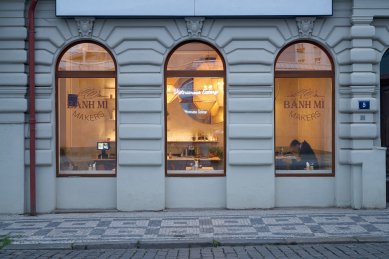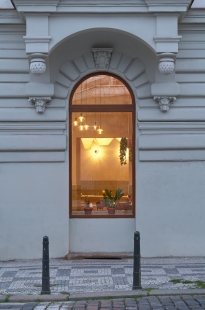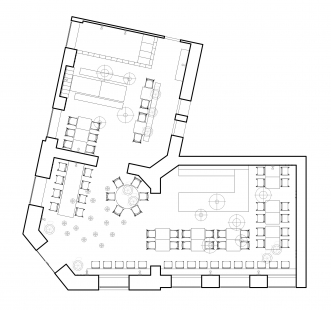
Banh Mi Makers

Inside a 1912 corner building richly decorated with distinctive bossage, architect Kryštof Blažek of studio minio created the interior design for a new Banh Mi Makers restaurant in Prague's popular Letná district. The restaurant is located on the elevated ground floor with entry from the corner of Letenské náměstí and Veletržní. Tall, narrow, rounded windows along the square and the busy road offer a view into the restaurant. Inside, high ceilings (4.5 meters) add to the airy, light-filled impression.
The interior design is intentionally light-coloured and simple, with walls optically broken up by a glossy mint-green tile border that helps protect the walls from scratches and other mechanical abrasion. The ceilings are painted an earthy taupe colour, while the floors are covered with light grey tiles and the walls feature a sun-bleached concrete look.
The solid pine tables and countertops are bleached and lightly distressed. Metal elements can be found in several of the table legs and flowerpot holders, which are finished with a warm grey powder coating. The chairs are made of bent plywood on a metal frame. Customer seating has been split up by function, using both short and tall tables as well as a long counter along several windows. A long community table with bar stools is located in the entry room; a round table is across from it. Two longer tables and attached wooden benches are near the children's play area.
The space is illuminated by a series of pendant lanterns in warm ochre tones, while a cluster of small glass lamps hang from the ceiling in the entry area. Gold-tipped light bulbs line the walls to add to the bright atmosphere.
The Letná location of Banh Mi Makers presents a spacious, solid, colourful, and light design by studio minio.
The interior design is intentionally light-coloured and simple, with walls optically broken up by a glossy mint-green tile border that helps protect the walls from scratches and other mechanical abrasion. The ceilings are painted an earthy taupe colour, while the floors are covered with light grey tiles and the walls feature a sun-bleached concrete look.
The solid pine tables and countertops are bleached and lightly distressed. Metal elements can be found in several of the table legs and flowerpot holders, which are finished with a warm grey powder coating. The chairs are made of bent plywood on a metal frame. Customer seating has been split up by function, using both short and tall tables as well as a long counter along several windows. A long community table with bar stools is located in the entry room; a round table is across from it. Two longer tables and attached wooden benches are near the children's play area.
The space is illuminated by a series of pendant lanterns in warm ochre tones, while a cluster of small glass lamps hang from the ceiling in the entry area. Gold-tipped light bulbs line the walls to add to the bright atmosphere.
The Letná location of Banh Mi Makers presents a spacious, solid, colourful, and light design by studio minio.
0 comments
add comment


