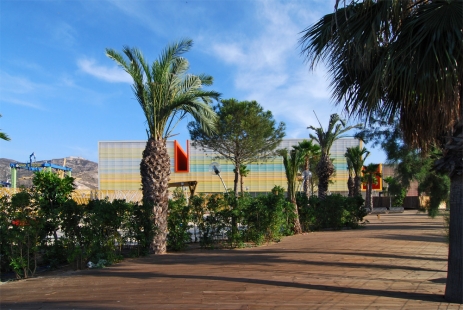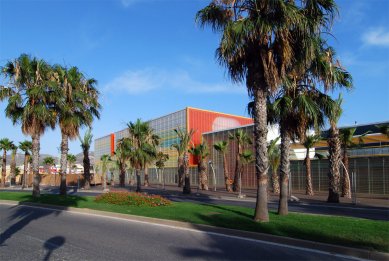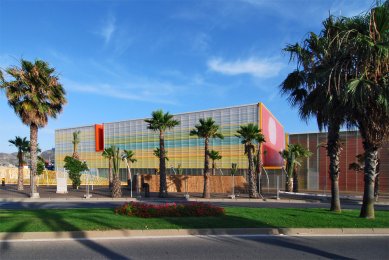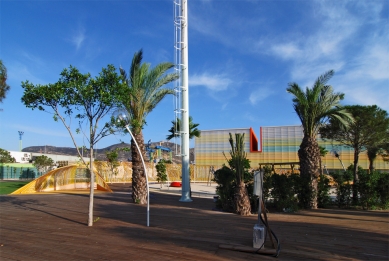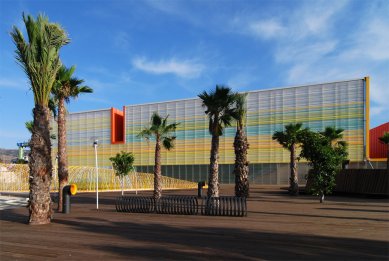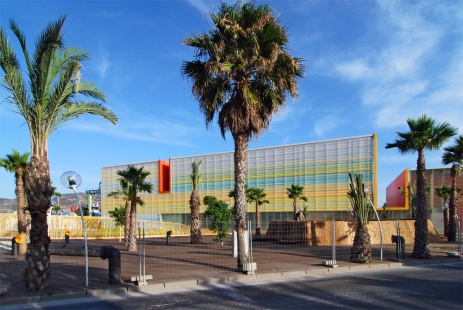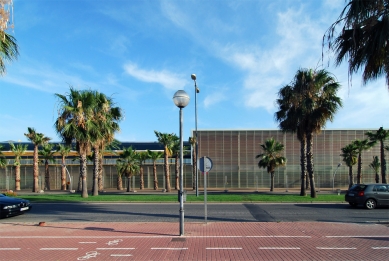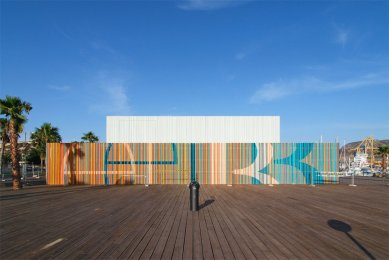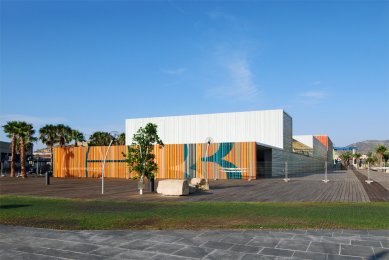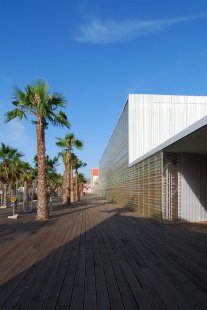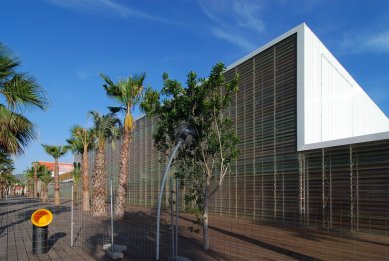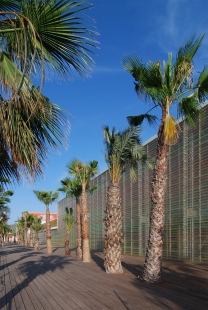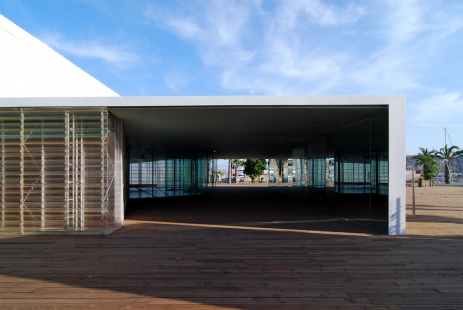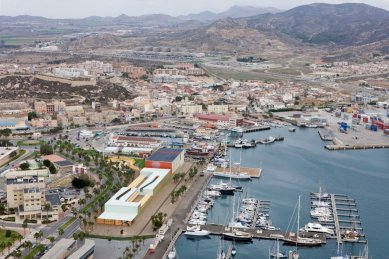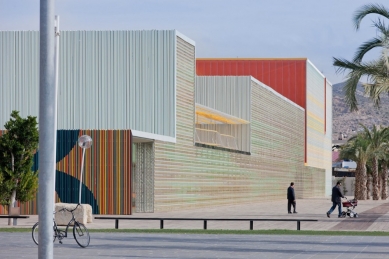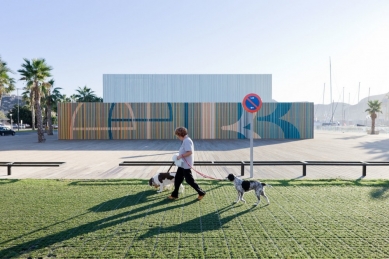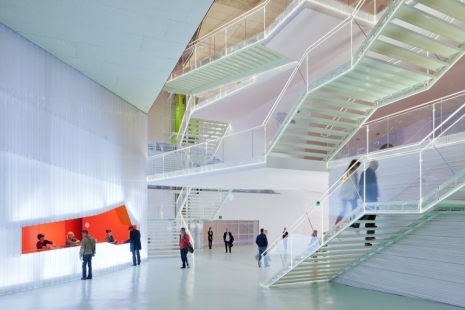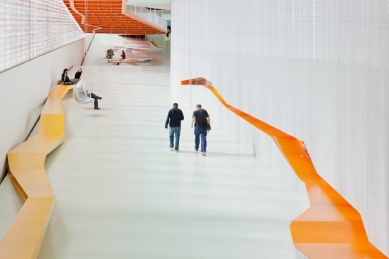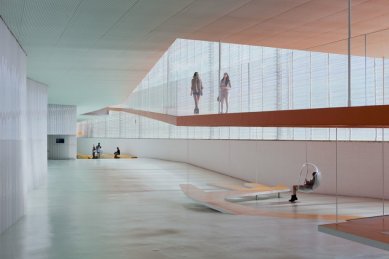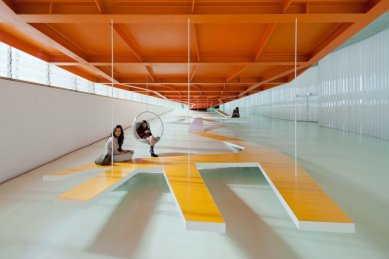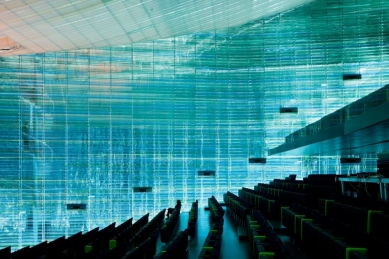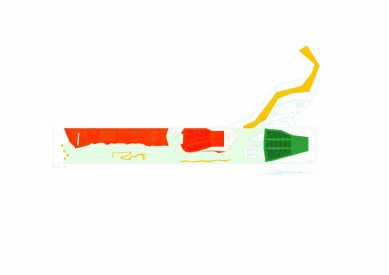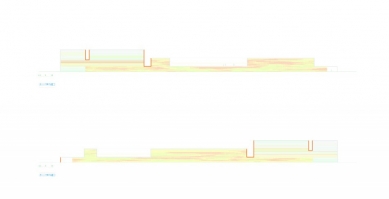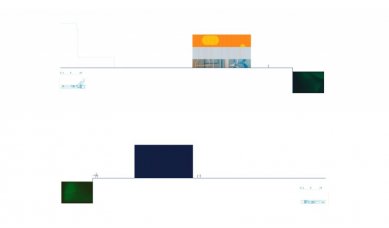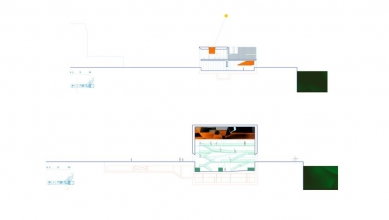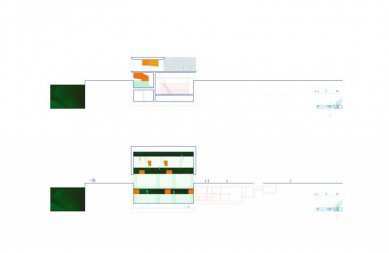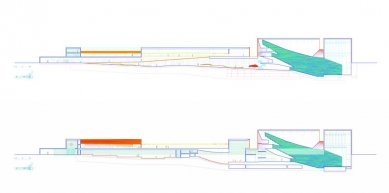
Auditorium in Cartagena
Auditorio en Cartagena: El “B”

To be in a borderline:
“… in the hot sun (they feed on the sun), in the shade (they feed on the shade), or in the borderline between sun and shade”
El “B” is this long construction, a body, that feeds on the heritage -the continuity- of a site’s treatment: THE Cartagena harbour, which is nothing but a harbour in Cartagena, borderline of the city from the sea. Everything here belongs to it, belongs to the port, any port we should say: the immaculate straightness of the pier edge (straight), the invariably calm sea (flat), the artificially horizontal plane of the dock (flat), the sky as the variable background for this plane (plane on a plane?), all based on an artifice to represent the simplest -and by virtue of its simplicity, the most natural, the most immensely artificial- plane that equates to the most natural.
The Alfonso XII dock is 1,000 metres long, exactly a kilometre, where we can assume that we are at the end. A 20 metre wide strip runs the full length, parallel to the edge, which is respected by the buildings. A very pleasant walk can be designed for the city along this strip, a daily procession following the immutable edge. In fact, this promenade is what we encourage; it is what we insert in the building, in a dimensional continuum that seems to dig out an artificial beach, but is actually a continuity of history, because the old El Batel beach was right here, on this very spot. The harbour is artificial, not the beach.
This reclaimed beach-ramp gradually submerges us below the waterline, with the pier’s horizontal line as a constant reference. At this point we cease to belong to the outside world and start to belong to ourselves, ourselves in movement, ourselves strolling, working on the 210 metre scale reserved site for ourselves. We have worked on the contrast with the outer facade produced by the cut at ground level, and we continue to make use of the dictatorship of the dock, but precisely in opposition to it.
We refuse include the harbour’s beautiful orthogonal monotony; we exclude the hardness of the port from the interior, and instead, we seek something that is completely the opposite: translucent, delicate, light, aquatic; something that has to do with what Luigi Nono defined as “a space for water music”.
Each component and detail of this project is another project in itself, but, as each project, acting in obedience to its surroundings, all belong to both a whole, not sought, but deduced, which is what shapes the character of El “B”.
All the material, both aluminium and plastic, is manufactured from a single extruded section, varied in placement and colour to give the appearance of multiple pieces. These pieces are all set parallel to the pier edge to underscore the idea of horizontality and achieve an even longer rectangle than it already is, in this case extruded like a “churro” (wrinkled doughnut), only on its immediate scale: overall, it seems to be the result of an accumulation of different components, stacked neatly on the pier. The memory of a former use.
Outwardly and also inwardly, this is an extremely false complex, one set as the antagonist of the other, like people who seem to be very quiet but are actually paralyzed by the continuous movement of their central nervous system. Their antagonism is clearly evident in the coexistence of the upper and the lower floors, a perfect example of anacoluthon: there is no agreement between them. Their only connection is that both thrive on the harbour, because, we insist, the entire project thrives on the idea and the memory of a harbour; what happens here now and what used to happen here.
“… in the hot sun (they feed on the sun), in the shade (they feed on the shade), or in the borderline between sun and shade”
H. Michaux
El “B” is this long construction, a body, that feeds on the heritage -the continuity- of a site’s treatment: THE Cartagena harbour, which is nothing but a harbour in Cartagena, borderline of the city from the sea. Everything here belongs to it, belongs to the port, any port we should say: the immaculate straightness of the pier edge (straight), the invariably calm sea (flat), the artificially horizontal plane of the dock (flat), the sky as the variable background for this plane (plane on a plane?), all based on an artifice to represent the simplest -and by virtue of its simplicity, the most natural, the most immensely artificial- plane that equates to the most natural.
The Alfonso XII dock is 1,000 metres long, exactly a kilometre, where we can assume that we are at the end. A 20 metre wide strip runs the full length, parallel to the edge, which is respected by the buildings. A very pleasant walk can be designed for the city along this strip, a daily procession following the immutable edge. In fact, this promenade is what we encourage; it is what we insert in the building, in a dimensional continuum that seems to dig out an artificial beach, but is actually a continuity of history, because the old El Batel beach was right here, on this very spot. The harbour is artificial, not the beach.
This reclaimed beach-ramp gradually submerges us below the waterline, with the pier’s horizontal line as a constant reference. At this point we cease to belong to the outside world and start to belong to ourselves, ourselves in movement, ourselves strolling, working on the 210 metre scale reserved site for ourselves. We have worked on the contrast with the outer facade produced by the cut at ground level, and we continue to make use of the dictatorship of the dock, but precisely in opposition to it.
We refuse include the harbour’s beautiful orthogonal monotony; we exclude the hardness of the port from the interior, and instead, we seek something that is completely the opposite: translucent, delicate, light, aquatic; something that has to do with what Luigi Nono defined as “a space for water music”.
Each component and detail of this project is another project in itself, but, as each project, acting in obedience to its surroundings, all belong to both a whole, not sought, but deduced, which is what shapes the character of El “B”.
All the material, both aluminium and plastic, is manufactured from a single extruded section, varied in placement and colour to give the appearance of multiple pieces. These pieces are all set parallel to the pier edge to underscore the idea of horizontality and achieve an even longer rectangle than it already is, in this case extruded like a “churro” (wrinkled doughnut), only on its immediate scale: overall, it seems to be the result of an accumulation of different components, stacked neatly on the pier. The memory of a former use.
Outwardly and also inwardly, this is an extremely false complex, one set as the antagonist of the other, like people who seem to be very quiet but are actually paralyzed by the continuous movement of their central nervous system. Their antagonism is clearly evident in the coexistence of the upper and the lower floors, a perfect example of anacoluthon: there is no agreement between them. Their only connection is that both thrive on the harbour, because, we insist, the entire project thrives on the idea and the memory of a harbour; what happens here now and what used to happen here.
2 comments
add comment
Subject
Author
Date
...Jééé!...
šakal
07.06.12 12:28
Velký souhlas
gfunk
09.06.12 07:51
show all comments


