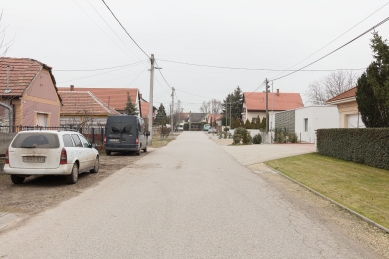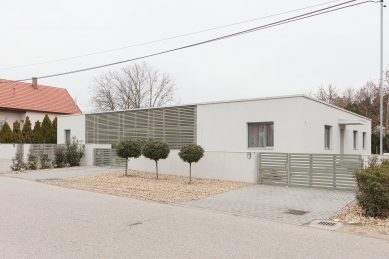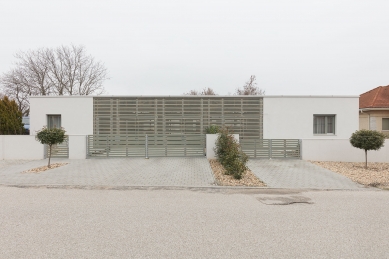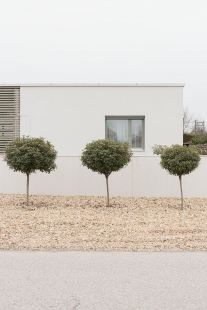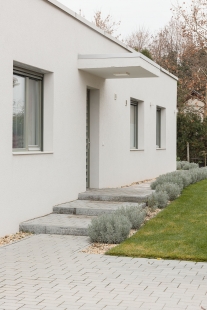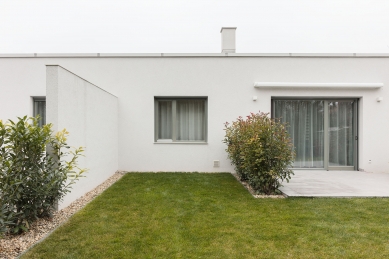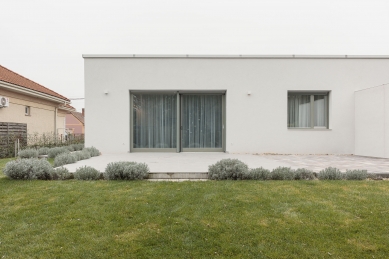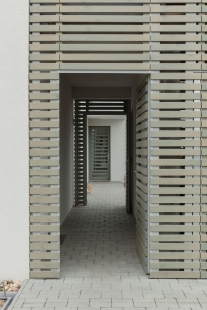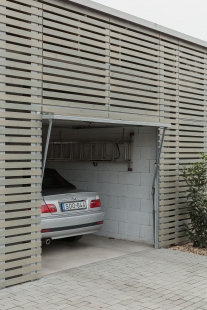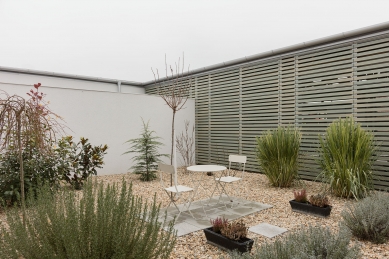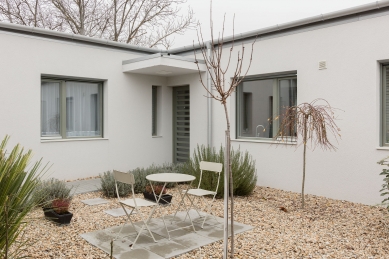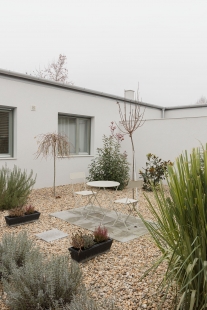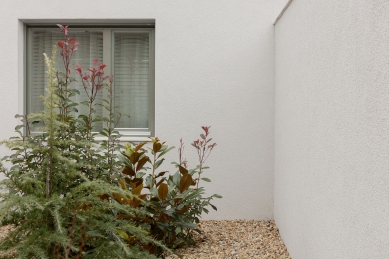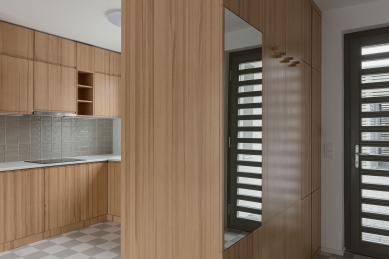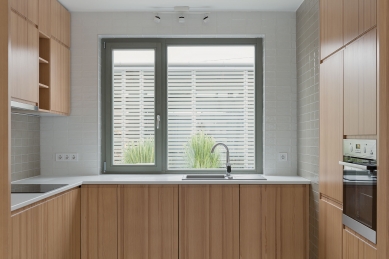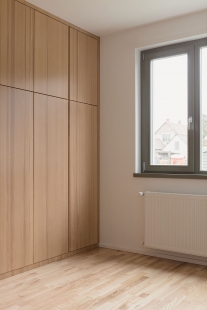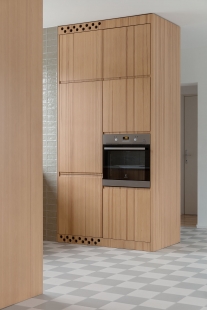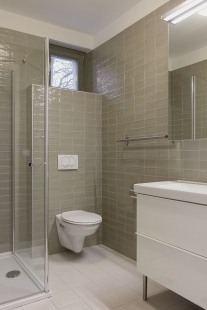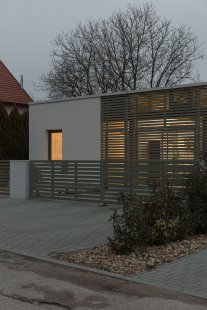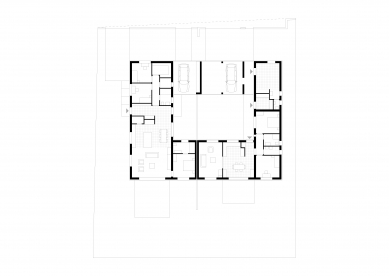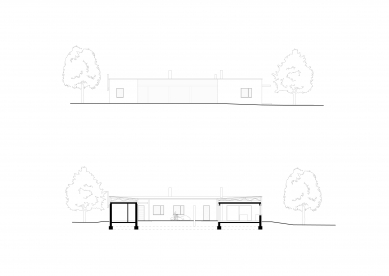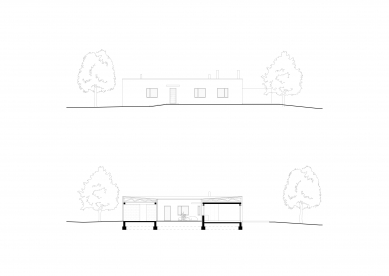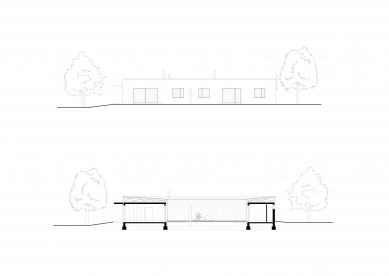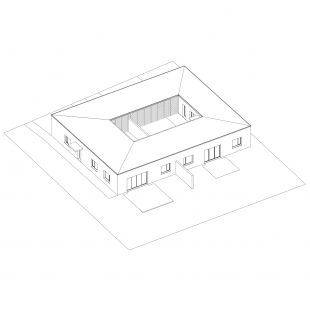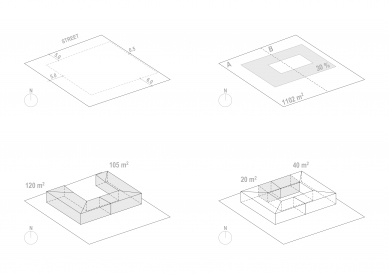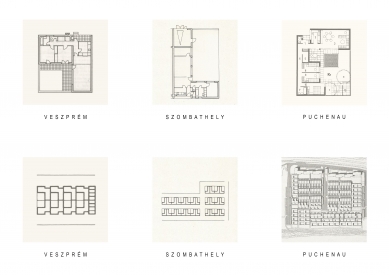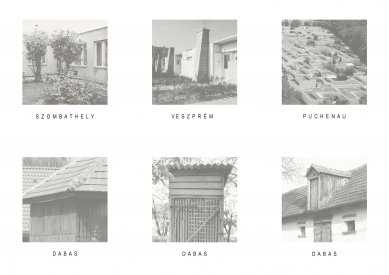
House Klapka

The semi-detached house is situated in the centre of the Hungarian town of Dabas. The town has rather a village-like character. The house reaches the maximal building parameter on the plot and it tries to give a possible solution for an urban atrium house (“low rise, high density”). The streets of the town are very heterogeneous, and this fact gives freedom for the design of the house.
The design process has been influenced by references like the town of Puchenau in Austria, which was designed by the austrian architect Roland Rainer. Rainer`s patio houses from the 1960’s and 1970’s are good examples for a green and urban small town planning method. In the 60’s and 70’s some Hungarian architects were also experimenting with patio house: Lajos Mátis in Szombathely and Ildikó Sz. Buzás in Veszprém. The two Hungarian examples have similar floor plan typology [L-form] as Roland Rainer’s houses in Puchenau.
The floor plans of the two dwellings in Dabas have also an L-form and the two dwellings make an U-form, which is added with a garage and storage wing close to the street. In the middle of the house there is an inner courtyard, which is divided into two parts by a wall. The garage and storage wing is a barn-like element, where the wind can blow through the wooden slats. The materialization of the house reflects regionalism. The white plastered walls and the wood covered barn-like garage and storage wing are similar to the local vernacular architecture.
The floor plan of the semi-detached house is asymmetrical, because of the different needs of the clients and the local building regulations. Apartment “A” (120 m2 + 20 m2 storage) has a tipical floor plan for a family for four. The dwelling has a bedroom with an own bathroom and two children rooms with a corridor, bathroom and wardrob. In the middle of the apartment sits the big kitchen-dining-living area. Apartment “B” (105 m2 + 40 m2 storage) has two bedrooms and two bathrooms and kitchen-dinning area. The living room is separated from the dining area and it can also funtion as a guest room. The living and dining areas in both of the apartments are orientated on the “warm” and “cool” sides. This solution helps to have light in the rooms during the hot summertime, when the windows on the North facades are not shaded. Apartment “B” has even a summer kitchen and small cosmetic studio.
The design process has been influenced by references like the town of Puchenau in Austria, which was designed by the austrian architect Roland Rainer. Rainer`s patio houses from the 1960’s and 1970’s are good examples for a green and urban small town planning method. In the 60’s and 70’s some Hungarian architects were also experimenting with patio house: Lajos Mátis in Szombathely and Ildikó Sz. Buzás in Veszprém. The two Hungarian examples have similar floor plan typology [L-form] as Roland Rainer’s houses in Puchenau.
The floor plans of the two dwellings in Dabas have also an L-form and the two dwellings make an U-form, which is added with a garage and storage wing close to the street. In the middle of the house there is an inner courtyard, which is divided into two parts by a wall. The garage and storage wing is a barn-like element, where the wind can blow through the wooden slats. The materialization of the house reflects regionalism. The white plastered walls and the wood covered barn-like garage and storage wing are similar to the local vernacular architecture.
The floor plan of the semi-detached house is asymmetrical, because of the different needs of the clients and the local building regulations. Apartment “A” (120 m2 + 20 m2 storage) has a tipical floor plan for a family for four. The dwelling has a bedroom with an own bathroom and two children rooms with a corridor, bathroom and wardrob. In the middle of the apartment sits the big kitchen-dining-living area. Apartment “B” (105 m2 + 40 m2 storage) has two bedrooms and two bathrooms and kitchen-dinning area. The living room is separated from the dining area and it can also funtion as a guest room. The living and dining areas in both of the apartments are orientated on the “warm” and “cool” sides. This solution helps to have light in the rooms during the hot summertime, when the windows on the North facades are not shaded. Apartment “B” has even a summer kitchen and small cosmetic studio.
Adam Balog
0 comments
add comment


