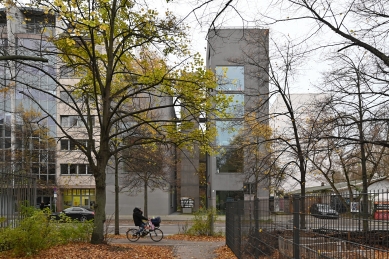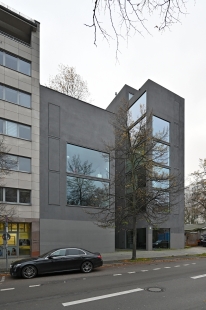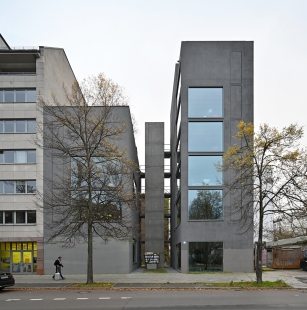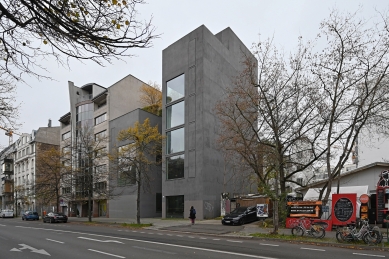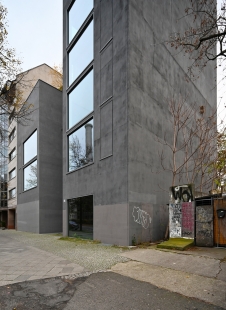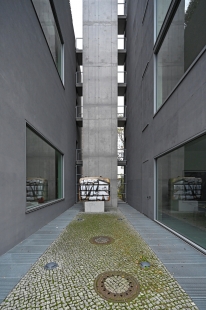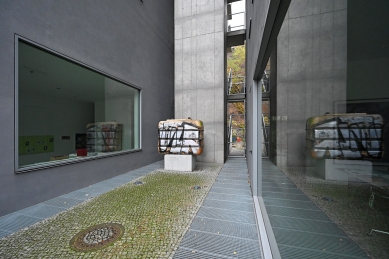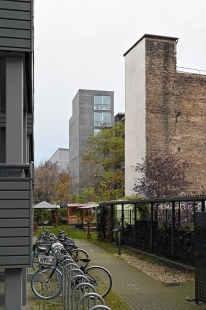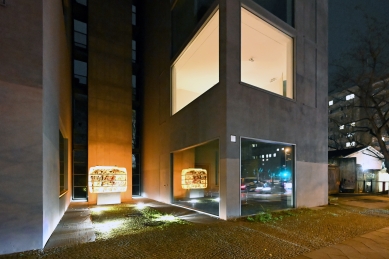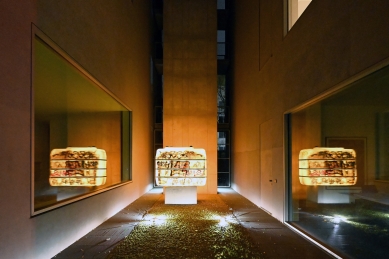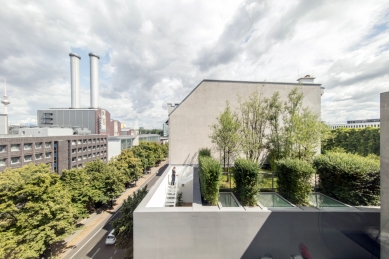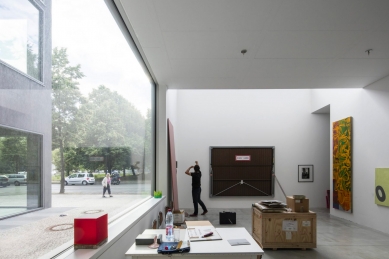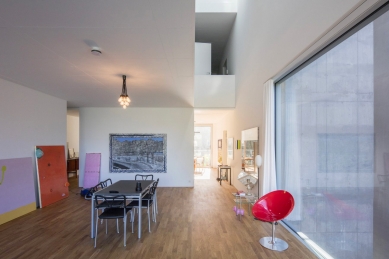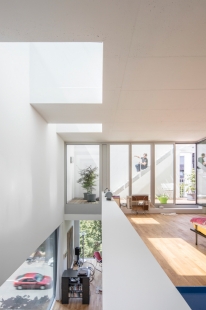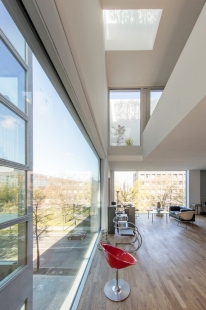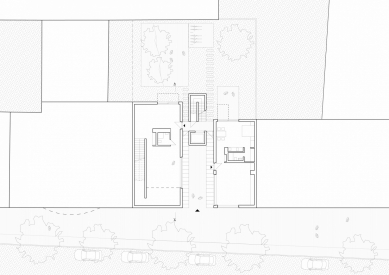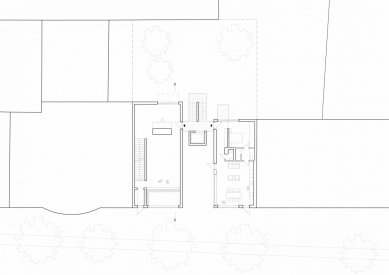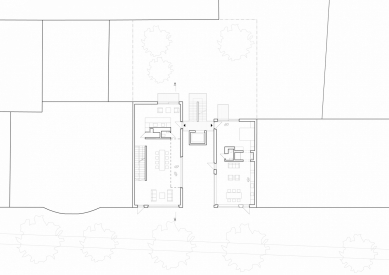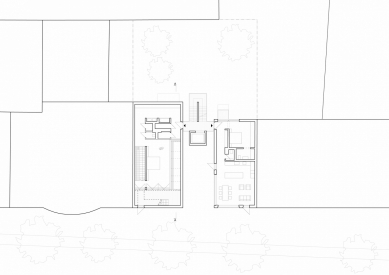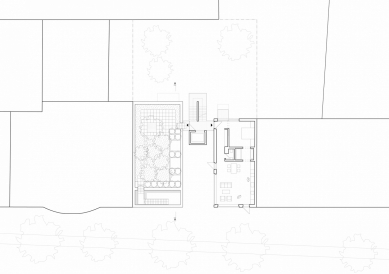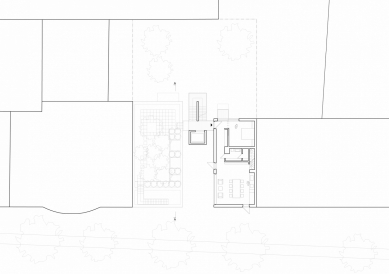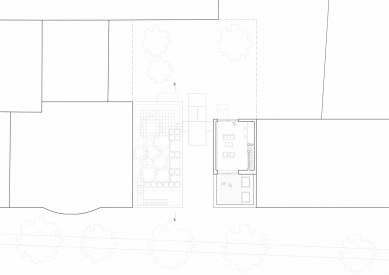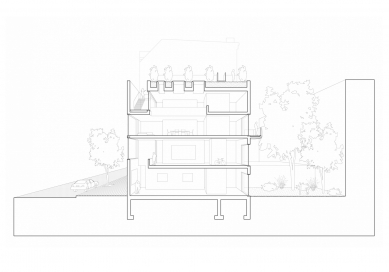
Block+Void House
Atelierhaus MIK 12

The ensemble consists of two buildings joined by a tower and grouped around a semi-public space modelled on the classic cour d’honneur found in the french „Hotel particulier“. This arrangemnt allows the inside spaces to receive light from three sides. One building houses an art collection and living spaces, while the other is organised as a small „Baugruppe“ of 6 condominums.
Das Ensemble an der Grenze zwischen Berlin-Mitte und Kreuzberg besteht aus einem Haus für eine Kunstsammler und einem Baugruppen-Projekt mit 6 Eigentumswohnungen. Der Strassenraum wird durch einen halböffentlichen Hof erweitert, dadurch entstehen auf beiden Seiten dreiseitig belichtete Wohnungen.
Das Ensemble an der Grenze zwischen Berlin-Mitte und Kreuzberg besteht aus einem Haus für eine Kunstsammler und einem Baugruppen-Projekt mit 6 Eigentumswohnungen. Der Strassenraum wird durch einen halböffentlichen Hof erweitert, dadurch entstehen auf beiden Seiten dreiseitig belichtete Wohnungen.
Bundschuh architekten
0 comments
add comment


