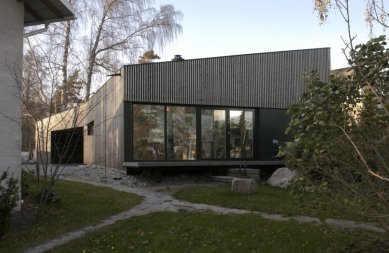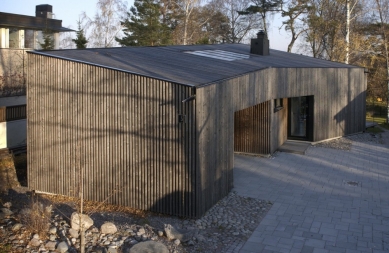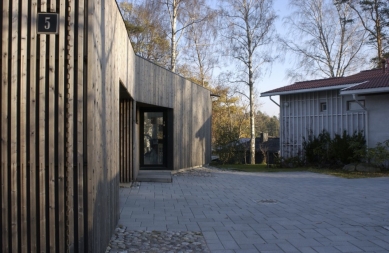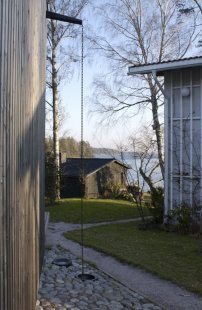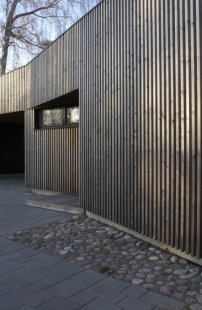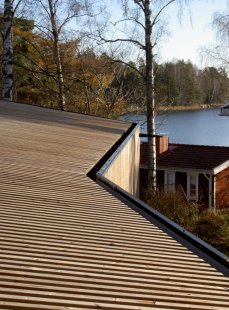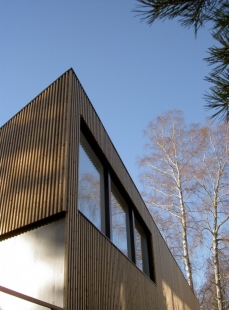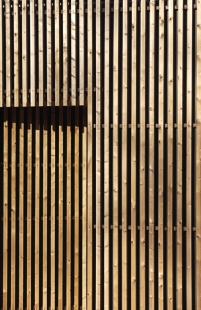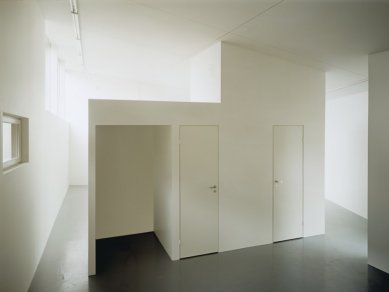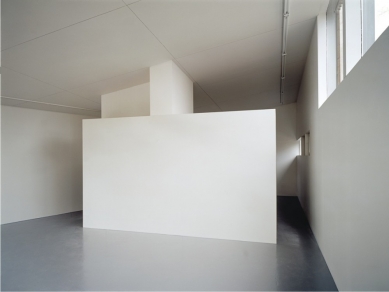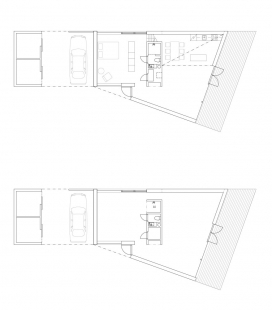
Atelier-House

The atelier is situated on a beautiful shoreline plot in a densely built area dominated by low-rise housing. Already existing on the plot were a single-family house from the 1990s and an older shoreline sauna. Our task was to design an artist`s workspace, which could later be transformed into a residence.
The atelier is located at the north end of the plot, so that, together with the main house, it divides the plot into an entrance yard and a more private lower down by the shoreline. We emphasized the sculptural form of the building through the use of pared down materials. The exterior is covered on all sides, from the ground to the eaves, with heat-treated spruce battens.
The atelier is located at the north end of the plot, so that, together with the main house, it divides the plot into an entrance yard and a more private lower down by the shoreline. We emphasized the sculptural form of the building through the use of pared down materials. The exterior is covered on all sides, from the ground to the eaves, with heat-treated spruce battens.
5 comments
add comment
Subject
Author
Date
...Mě snad šálí zrak - šprušle na střeše... A ve Finsku!
šakal
07.01.11 12:07
Ten dum je
A.J.K.
08.01.11 04:35
Šakale šakale...
Chiaro
13.01.11 08:11
Dřevo
Jan Línek
13.01.11 09:26
dřevo na střeše
havlickovi
14.01.11 01:03
show all comments


