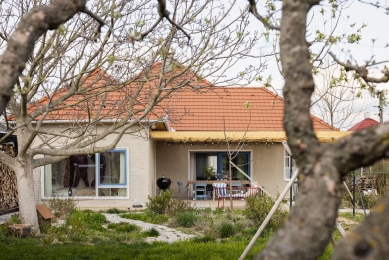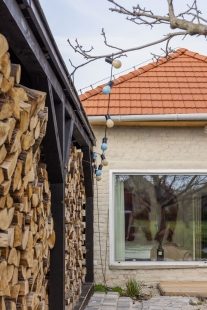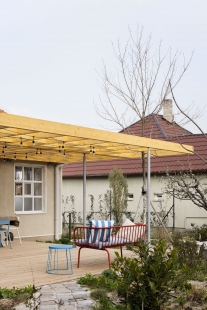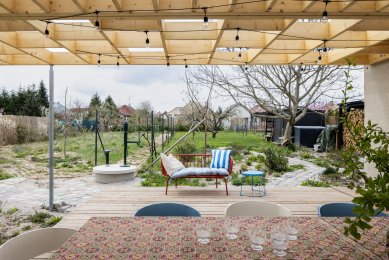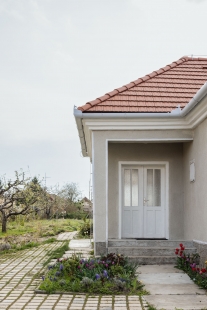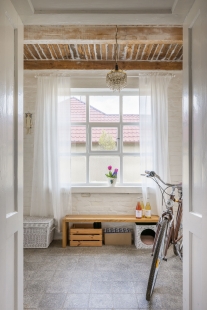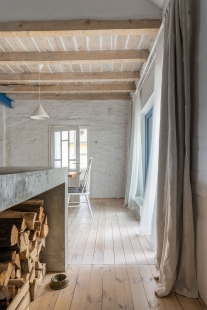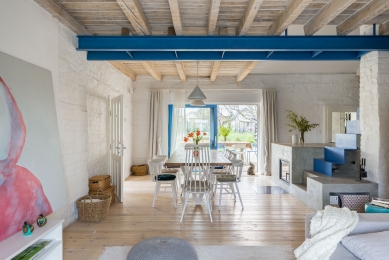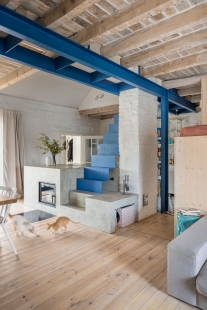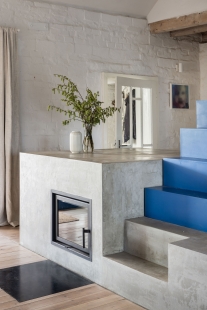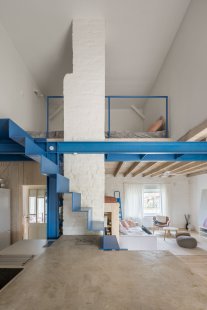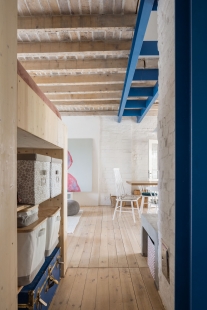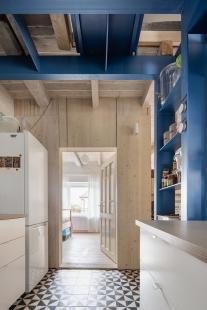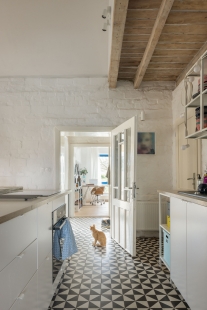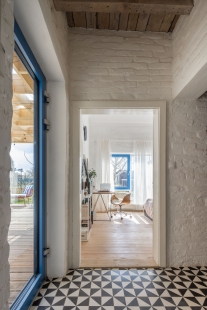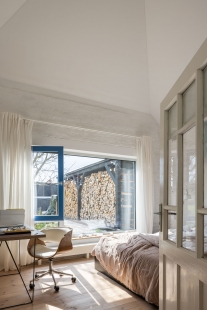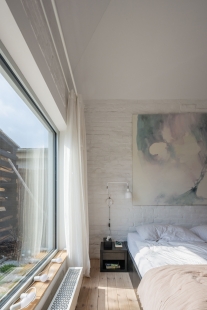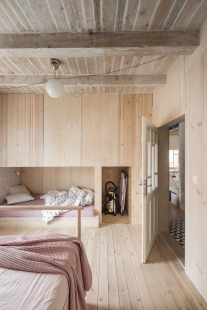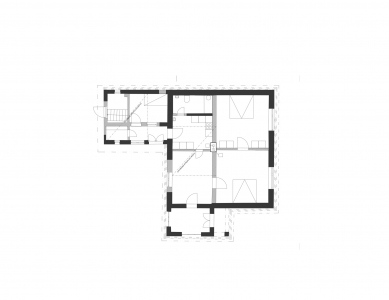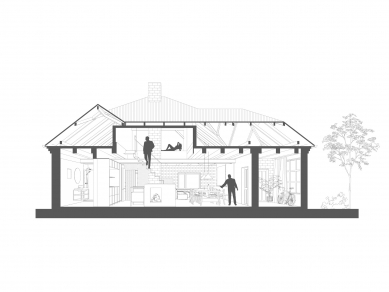
Director's Workshop

The journey to the studio began for me in a completely unconventional way, but when I think about it, this is how it should normally work. A friend called me, saying he would like to buy a property. We went to see it together. An hour and a half train ride. He chose according to the availability of public transport. He was looking for silence, a place where he could create. I didn’t have high expectations; it wasn’t mountainous but surprisingly flat - a plain. I fell in love just as quickly. A simple house - a square with an extension into the garden. We found it in its original state, but the atmosphere was already there then. And the script came as well. One “ahstvrka” of ideas on how he would like to operate in Strekov.
The house appears inconspicuous from the outside, we dealt with the facade minimally - the brizolit is just completed with a fine coat, up to a glaze. Basically, it is original except for new perforations and repairs from the old openings to the yard. The roof structure is also preserved. Given the studio and its use by students and friends, we couldn’t resist opening part of the roof in the central space and incorporating it into the living area. The rest of the structure that did not meet height standards was insulated in the usual way. We preserved the shape of the roof; only the covering was changed.
We conducted the reconstruction very sparingly - whatever could be recycled or preserved stayed with the house.
The director’s house/studio had to accommodate a sufficient number of people (10-12) - a tight film family - *team*. A film base camp in a home atmosphere. That’s why we designed a large table, an oven with the possibility of lying down, stairs to a bunk bed, a kitchenette around the corner... The bunk bed for collapsing after wine is right above the oven and table, up under the roof… the debate can continue. Movies are played above and on the sofa, behind it is a nook for sleeping in the guest room.
Contact with the garden connects the noise with the exterior, framed by a pergola. The director's room is around the corner in the extension, which we found in a shaky, semi-collapsed state with a leaky roof. We opened the ceiling cladding. We added space under the gable roof to the room to gain height and air.
Originally, we wanted a work table by the window; with the development of the building and budget, we reduced atypical elements to the necessary building interior.
We managed to complete it during the corona - remotely. Then online discussions took place regarding filling the interior with ready-made furniture and accessories. In the end, I allowed myself to be surprised as the house became a home.
The pergola came later. It could be said that it is scenic. It’s a play of light and shadow throughout the day. Sometimes it’s complete shade, other times a checkerboard. It changes. The goal was to gain shade without taking away the light from the house, while also protecting the numerous inhabitants on the terrace from the rain. Over time, beans and vines will grow on it. We left the new plane tree with free space in the grid so that it has enough room to grow. Textiles, curtains, and lights will be added..
The house appears inconspicuous from the outside, we dealt with the facade minimally - the brizolit is just completed with a fine coat, up to a glaze. Basically, it is original except for new perforations and repairs from the old openings to the yard. The roof structure is also preserved. Given the studio and its use by students and friends, we couldn’t resist opening part of the roof in the central space and incorporating it into the living area. The rest of the structure that did not meet height standards was insulated in the usual way. We preserved the shape of the roof; only the covering was changed.
We conducted the reconstruction very sparingly - whatever could be recycled or preserved stayed with the house.
The director’s house/studio had to accommodate a sufficient number of people (10-12) - a tight film family - *team*. A film base camp in a home atmosphere. That’s why we designed a large table, an oven with the possibility of lying down, stairs to a bunk bed, a kitchenette around the corner... The bunk bed for collapsing after wine is right above the oven and table, up under the roof… the debate can continue. Movies are played above and on the sofa, behind it is a nook for sleeping in the guest room.
Contact with the garden connects the noise with the exterior, framed by a pergola. The director's room is around the corner in the extension, which we found in a shaky, semi-collapsed state with a leaky roof. We opened the ceiling cladding. We added space under the gable roof to the room to gain height and air.
Originally, we wanted a work table by the window; with the development of the building and budget, we reduced atypical elements to the necessary building interior.
We managed to complete it during the corona - remotely. Then online discussions took place regarding filling the interior with ready-made furniture and accessories. In the end, I allowed myself to be surprised as the house became a home.
The pergola came later. It could be said that it is scenic. It’s a play of light and shadow throughout the day. Sometimes it’s complete shade, other times a checkerboard. It changes. The goal was to gain shade without taking away the light from the house, while also protecting the numerous inhabitants on the terrace from the rain. Over time, beans and vines will grow on it. We left the new plane tree with free space in the grid so that it has enough room to grow. Textiles, curtains, and lights will be added..
benkobenkova
The English translation is powered by AI tool. Switch to Czech to view the original text source.
1 comment
add comment
Subject
Author
Date
Lovely and sensible
26.05.22 08:34
show all comments


