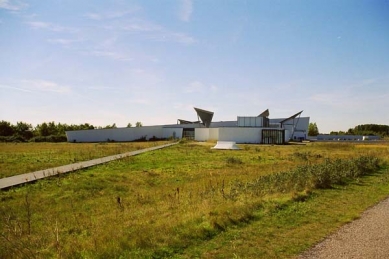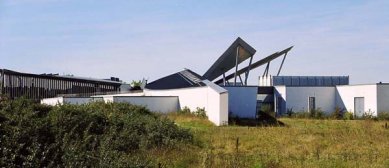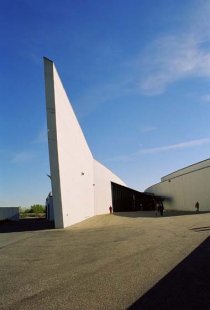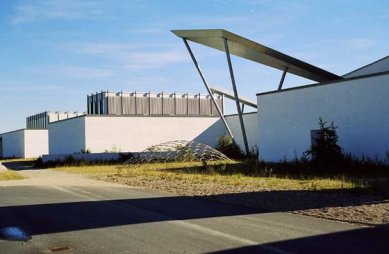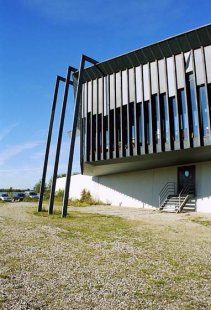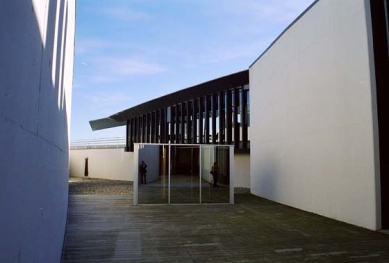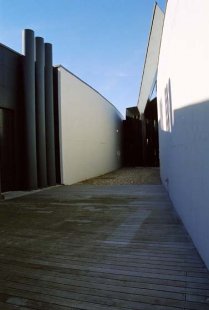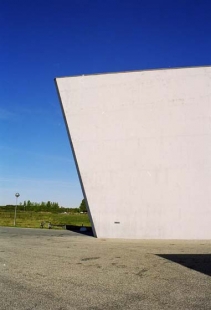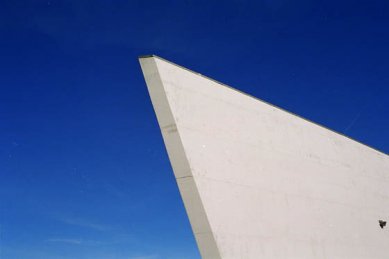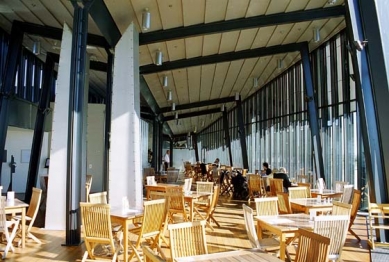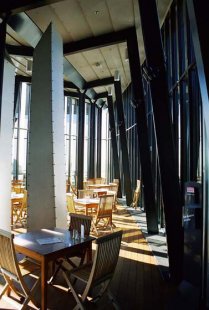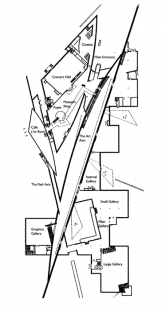
ARKEN
Museum of Modern Art

Construction of the Museum
The Arken Museum of Modern Art was created based on an architectural competition organized by the County of Copenhagen in 1988. The actual construction of the museum began in early
SRL established three main principles shaping the architectural vision of the museum:
1. The museum should be situated in a landscape environment and its layout should be based on characteristic landscape contours and lines.
2. The museum should reflect the fact that it is close to water, and thus its formal shape references a ship. Additionally, the form recalls the history of the landscape - to the fact that the museum is located on an artificial land protrusion where water used to be.
3. The museum should be flexible in its arrangement to accommodate a variety of cultural activities and to adapt to changing requirements for individual exhibitions.
Landscape
Arken, with its characteristic peaks, edges, and sails, sculpturally rises from the flat raw landscape of Strandparken with its ditches and lakes. The museum is situated at the edge of the sea overlooking the city skyline of Copenhagen. The building embodies the meeting of flat land and tall urban structures. Arken seems to sink into the sand and rise upwards with its distinctive sails.
Søren Robert Lund designs the site - near the beach and Ishøj Harbor. With the choice of its architectural form and selection of materials - concrete, steel, and glass - the construction is in unity with the raw natural environment.
Ship
The architecture of Arken reveals itself as a story. The recurring story of the museum is a ship. From the outside as well as from the inside, fragments of parts and elements of a ship create a port atmosphere. Like on a real ship, all constructions are visible. Even several recurring ornaments - screws and nuts - have been taken from port architecture. Nevertheless, the shape of Arken does not solely derive from a ship. In fact, it appears somewhat like a ship partially opened. But the location in a coastal environment likens the building to a ship stranded in shallow water just a few meters from the sea.
Floor Plan
The outlines of Arken point in different directions into the surrounding landscape. The construction opens outwards and embraces the visitor even before they reach the main entrance. All parts of the museum seem to continue further into the landscape, thereby blurring the boundary between the building and its surroundings.
Inside as well as outside, the outlines of the museum and the landscape work in harmony. The main image of the landscape is repeated in the layout of the museum. The museum is organized around two blades - axes that intersect in Strandparken. One axis is formed by Ishøj Harbor and the road that goes through the woods along the beach (Skovvej), while the other connects to the coastal strip. Therefore, the large gallery - The Art Axis runs parallel to the harbor, while the central red passage - the red axis follows the coastal strip. In the floor plan of the museum, there is no unifying cohesive shape. Rather, it consists of various parts, each with its individual shape.
Perception
The architecture of the Arken Museum of Modern Art is full of dramatic contrasting transitions between vast open galleries and small intimate spaces, between spaces with irregular angles and eccentric forms and on the contrary, traditional rectangular halls.
The architecture of the museum draws attention to itself. Curved and inclined walls, shifts and overlapping surfaces, special lighting, visible constructions, and in some places striking colors. All of this stimulates all human senses, demanding to fully experience the construction. The journey through the museum gives a person a good feeling from the sensorially conceived architectural qualities.
translated by: Jan Májek


