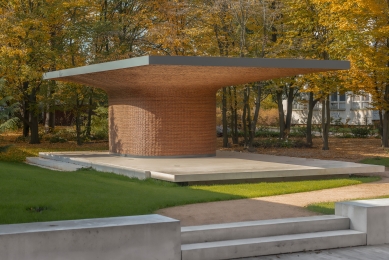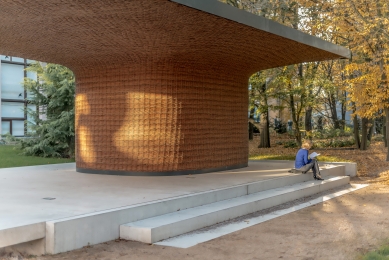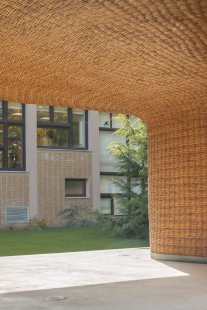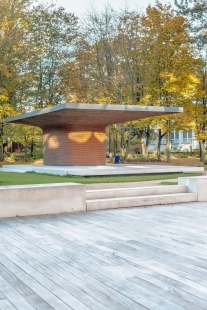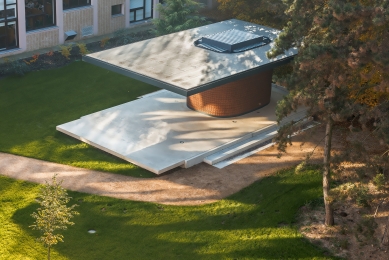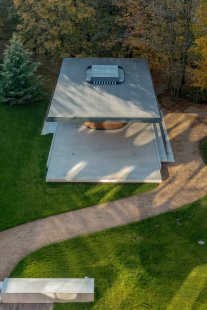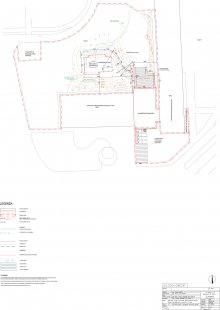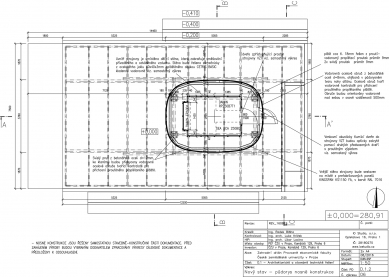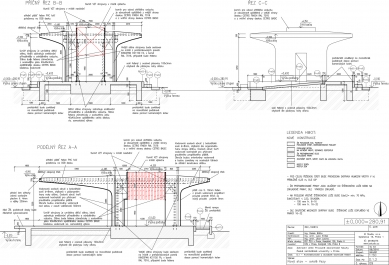
Altan of Czech University of Life Sciences in Prague
Altán pro Provozně-ekonomickou fakultu ČZU v Praze

Idea of project
Campus of Czech University of Life Sciences in Prague, Suchdol was built in the 60s of the last century and represents an exceptional example of urban and landscape creation of that time. Campus includes the rector's office, classrooms, laboratories, lecture hall etc. The entire complex is built in a single architectural style of neofunkcionalism, which is recognized by monolithic reinforced concrete frame with inserted sheet cladded with mosaic tiles. Buildings of individual faculties are distinguished from each other by color of the mosaic. Thanks to the consistent format and window structure, it creates a unified style for all individual buildings.
We wanted to continue with this strong architectural heritage and link it with our architectural projects that we designed for Economics Faculty of Czech University of Life Science in Prague between 2011-2017 (reconstruction of the entrance hall and entrance areas of the Economics Faculty, reconstruction of the interior of the lecture pavilion, connecting and social object of atrium, garden of the Economics Faculty and design of garden house).
Project description
Before start of Atrium construction, existing building of Faculty of Economics and adjacent building of lecture hall were interconnected by connecting corridor. Place for future completion of the atrium is located in the place of former connecting corridor. Basic functions of Atrium were to connect two parts of a faculty and to enhance place for relaxation and social activities. The design of Atrium has a continuity to the existing architecture of the surrounding buildings and creates a natural connection between the main building Faculty of Economics and the lecture pavilion. Its shape comes from the surrounding buildings and it fits into an existing context. We applied same skeleton structural system like surrounding buildings from 60s. The main advantage of the proposal is that building is ideally situated on the site and therefore students gain access to the northern part of the garden, that was previously closed for students. Students will be able to actively use the garden in the summer period when inner space of atrium will be extended out.
We have transformed the garden into public space that serves students as a relaxing oasis and for representative activities of faculty. The garden area is defined in four functional areas. The area of the decorative lower green, creating an optical and noise barrier between the garden and surrounding objects than modified existing forest green with an educational focus garden, free grass areas for universal using and paved terraces for outdoor furniture. Part of the solution is also the design of the garden house. The architecture of the summer house terrace is influence by architecture of the 1960s and links on the architecture of the Atrium. Therefore the staircase and terrace is made of monolithic reinforced concrete. Organically shaped summer house facade is made from a woven string and it is referring to current architectural streams. The summer house is located in the place of the original HVAC engine room serving to cool the lecture pavilion. Because of its too high noise, we came up with the idea casing engine units with a sound filter, which due to the large size of the silencer and the unattractive appearance of HVAC units were placed and hidden in the center leg of the summer house.
Technical information
The supporting structure of the Atrium building is made from reinforced concrete. Ceiling structure of the 1st and 2nd floor is made by reinforced concrete in 300mm thickness. The roof has flat design. Facades are designed as visible reinforced concrete walls with structural glass. Inner space is without paint and exposes a texture of concrete. Floors are made from concrete. All the interior furniture is designed by IO Studio. We used only natural material, oak, leather and steel.
The garden house is designed as an architecturally distinctive solitary object with an inner steel bearing structure with a ground plan size of 7.5m x 12.5m height 3.95m placed on a reinforced concrete basement with a ground plan of 7.5m x 14.3m. All walls and skylights are cladded with a willow slate, which are interwoven. The floorboard is made of 200 mm concrete. Part of the floor are prefabricated concrete elements in highest quality. The roof vault of the garden house is designed as a PVC foil, which is placed with a minimal gradient.
The secondary purely functional purpose of garden house is to create an acoustic barrier for existing outdoor cooling units belonging to the PEF building. For this reason, a pair of perimeter walls has been designed to ensure the distribution of cool and hot air. The principle of the solution lies in the fact that inside the inner space there are 3 cooling units, which take cold air from the inter-space between the two walls and the heated air blows into the interior space from where it rises upwardly through the acoustic screens. The cold air inlet and the exhaust of hot air are equipped with acoustic dampers to prevent the noise and the garden house can be used even, when the units are operated without any restrictions.
Campus of Czech University of Life Sciences in Prague, Suchdol was built in the 60s of the last century and represents an exceptional example of urban and landscape creation of that time. Campus includes the rector's office, classrooms, laboratories, lecture hall etc. The entire complex is built in a single architectural style of neofunkcionalism, which is recognized by monolithic reinforced concrete frame with inserted sheet cladded with mosaic tiles. Buildings of individual faculties are distinguished from each other by color of the mosaic. Thanks to the consistent format and window structure, it creates a unified style for all individual buildings.
We wanted to continue with this strong architectural heritage and link it with our architectural projects that we designed for Economics Faculty of Czech University of Life Science in Prague between 2011-2017 (reconstruction of the entrance hall and entrance areas of the Economics Faculty, reconstruction of the interior of the lecture pavilion, connecting and social object of atrium, garden of the Economics Faculty and design of garden house).
Project description
Before start of Atrium construction, existing building of Faculty of Economics and adjacent building of lecture hall were interconnected by connecting corridor. Place for future completion of the atrium is located in the place of former connecting corridor. Basic functions of Atrium were to connect two parts of a faculty and to enhance place for relaxation and social activities. The design of Atrium has a continuity to the existing architecture of the surrounding buildings and creates a natural connection between the main building Faculty of Economics and the lecture pavilion. Its shape comes from the surrounding buildings and it fits into an existing context. We applied same skeleton structural system like surrounding buildings from 60s. The main advantage of the proposal is that building is ideally situated on the site and therefore students gain access to the northern part of the garden, that was previously closed for students. Students will be able to actively use the garden in the summer period when inner space of atrium will be extended out.
We have transformed the garden into public space that serves students as a relaxing oasis and for representative activities of faculty. The garden area is defined in four functional areas. The area of the decorative lower green, creating an optical and noise barrier between the garden and surrounding objects than modified existing forest green with an educational focus garden, free grass areas for universal using and paved terraces for outdoor furniture. Part of the solution is also the design of the garden house. The architecture of the summer house terrace is influence by architecture of the 1960s and links on the architecture of the Atrium. Therefore the staircase and terrace is made of monolithic reinforced concrete. Organically shaped summer house facade is made from a woven string and it is referring to current architectural streams. The summer house is located in the place of the original HVAC engine room serving to cool the lecture pavilion. Because of its too high noise, we came up with the idea casing engine units with a sound filter, which due to the large size of the silencer and the unattractive appearance of HVAC units were placed and hidden in the center leg of the summer house.
Technical information
The supporting structure of the Atrium building is made from reinforced concrete. Ceiling structure of the 1st and 2nd floor is made by reinforced concrete in 300mm thickness. The roof has flat design. Facades are designed as visible reinforced concrete walls with structural glass. Inner space is without paint and exposes a texture of concrete. Floors are made from concrete. All the interior furniture is designed by IO Studio. We used only natural material, oak, leather and steel.
The garden house is designed as an architecturally distinctive solitary object with an inner steel bearing structure with a ground plan size of 7.5m x 12.5m height 3.95m placed on a reinforced concrete basement with a ground plan of 7.5m x 14.3m. All walls and skylights are cladded with a willow slate, which are interwoven. The floorboard is made of 200 mm concrete. Part of the floor are prefabricated concrete elements in highest quality. The roof vault of the garden house is designed as a PVC foil, which is placed with a minimal gradient.
The secondary purely functional purpose of garden house is to create an acoustic barrier for existing outdoor cooling units belonging to the PEF building. For this reason, a pair of perimeter walls has been designed to ensure the distribution of cool and hot air. The principle of the solution lies in the fact that inside the inner space there are 3 cooling units, which take cold air from the inter-space between the two walls and the heated air blows into the interior space from where it rises upwardly through the acoustic screens. The cold air inlet and the exhaust of hot air are equipped with acoustic dampers to prevent the noise and the garden house can be used even, when the units are operated without any restrictions.
IO Studio
0 comments
add comment


