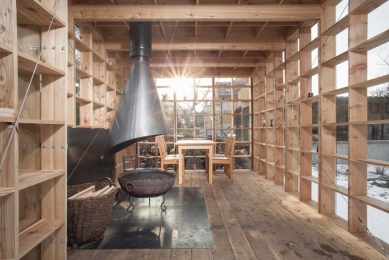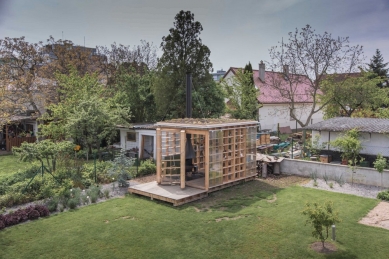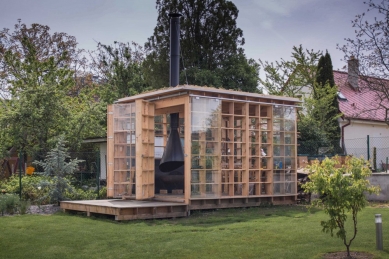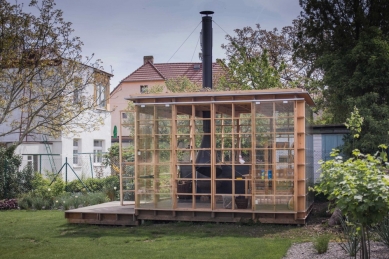
Altan Kijukiju WIND

Oasis, a space for concentration, stopping, thinking, contemplating alone, sitting with friends.
The idea - I am inside, yet intensely a part of the environment, but only to the extent I want. The gazebo is a thin boundary between me, my mind, and the surrounding world, at other times an open gate and bridge to nature. It respects my mood, my feeling, it is a partner of my dreams. Whenever I need, whenever I can.
A corner of the garden has transformed, gaining a new, unexpected charge. A new micro-world the size of the universe. Fantasy is boundless and free. And it will remain. Fortunately!
The entire supporting structure of the floor, walls, and ceiling is made of larch boards with a cross-section of 24/160 mm. They serve as a sunshade and reduce unwanted views from the neighborhood. It is also an excellent bookshelf or a place for placing glasses, mugs, and other things that make the stay inside more pleasant. The structure is covered on all sides with tempered glass of 8mm thickness. Always two panels on the sides are sliding, ensuring a pleasant climate even on hot summer days, and the entire front wall of the gazebo can be opened using folding three-part doors. The open fire pit warms the space in the cold months and also serves for grilling.
The idea - I am inside, yet intensely a part of the environment, but only to the extent I want. The gazebo is a thin boundary between me, my mind, and the surrounding world, at other times an open gate and bridge to nature. It respects my mood, my feeling, it is a partner of my dreams. Whenever I need, whenever I can.
A corner of the garden has transformed, gaining a new, unexpected charge. A new micro-world the size of the universe. Fantasy is boundless and free. And it will remain. Fortunately!
The entire supporting structure of the floor, walls, and ceiling is made of larch boards with a cross-section of 24/160 mm. They serve as a sunshade and reduce unwanted views from the neighborhood. It is also an excellent bookshelf or a place for placing glasses, mugs, and other things that make the stay inside more pleasant. The structure is covered on all sides with tempered glass of 8mm thickness. Always two panels on the sides are sliding, ensuring a pleasant climate even on hot summer days, and the entire front wall of the gazebo can be opened using folding three-part doors. The open fire pit warms the space in the cold months and also serves for grilling.
The English translation is powered by AI tool. Switch to Czech to view the original text source.
2 comments
add comment
Subject
Author
Date
šikovná holka
mš
06.02.15 09:50
šikovnej kluk
Petr Šindelář
12.02.16 05:41
show all comments




















