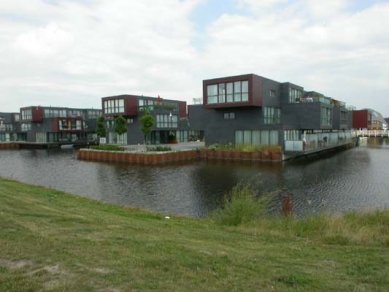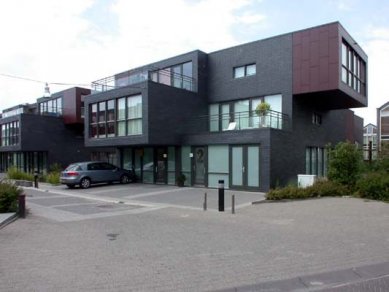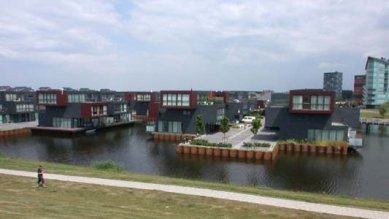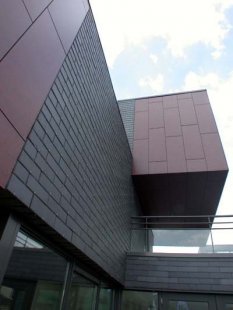
Almere Housing Expo 2001

 |
Fresh, honest cladding materials (slate, glass, and plywood) cover a structural system allowing for variable compositions of houses, which potential builders could utilize to customize their homes to their liking. The house consists of a basic package-box, to which modular building blocks can be added. This feature results in a slight diversification of the complex, which maintains a high architectural standard thanks to the prescribed facade materials. The achieved diversity enlivens the rhythmic composition of peninsulas. UN Studio offered several variants of houses - a charming house, a house for a playboy, an unusual house, a family house, and a house with a garage. The basic box consists of 2 concrete blocks measuring 6 x 10 x 3 meters each. One of the blocks is extended by 2.5 meters, creating a balcony. Extensions of the basic box are guaranteed by prefabricated steel frame boxes measuring 6 x 2.5 x 3 meters. These are hung or slid onto the concrete modules using a "plug-in" system. They provide space for balconies, winter gardens, or enlarging rooms. The concrete blocks are clad in slate and the steel in plywood.
The English translation is powered by AI tool. Switch to Czech to view the original text source.
0 comments
add comment


















