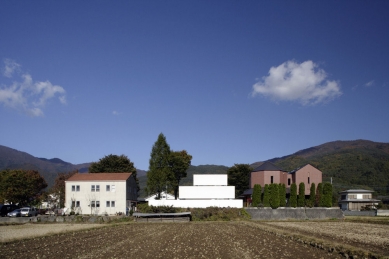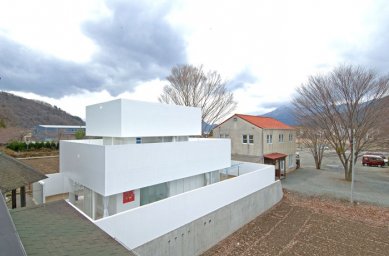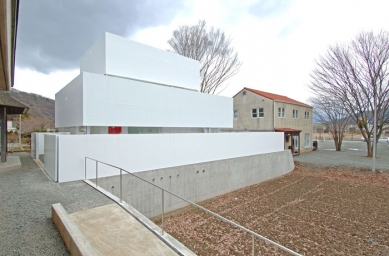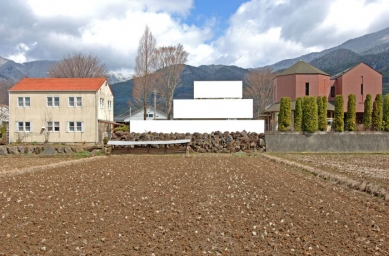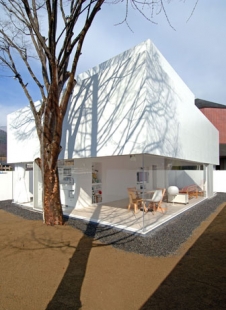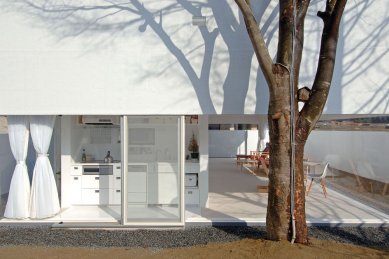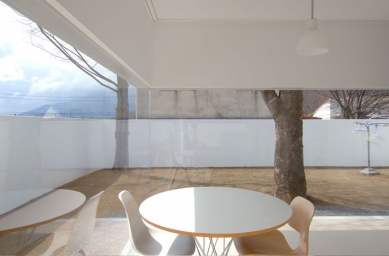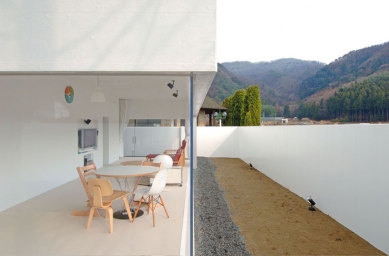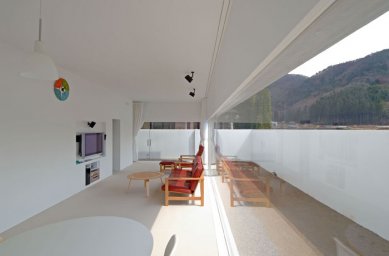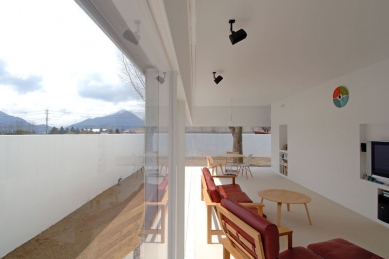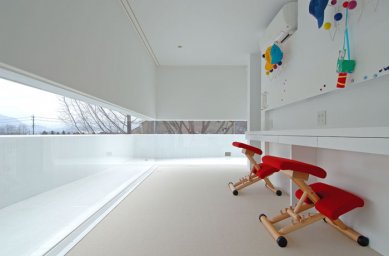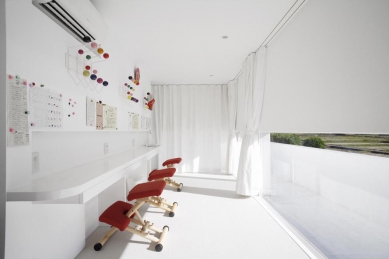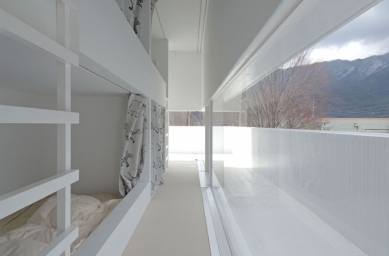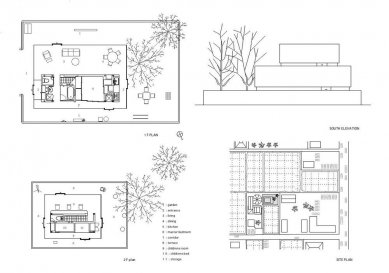
Acrylic House

This building is a house for a couple and their three children in Japan. The boundary between the inside and the outside has been made as "transparent" as possible. I have made the extremely transparent, continuous boundaries between the inside and outside that don't have joints or mullions by using heat-insulating, 20mm-thick acrylic boards. Usually, life inside the house and life in the garden are each and one continuous experience, but now that the inside and the garden are divided only by the extremely transparent, continuous boundaries with no joints, it feels like they are more intermingled than before. It is a never-seen-before connection between the inside and the outside. I am hoping that I can achieve unprecedented transparency and a new connection between the inside and the outside that are not possible with glass constructions. The achievement of real privacy while achieving the sense of openness in the living space, was found to be the prime attribute of this house.
3 comments
add comment
Subject
Author
Date
Akrylové desky
Dalibor Černý
11.10.12 02:00
kouzelné...
Zuzana Froňková
11.10.12 09:32
hrozné ...
bren
11.10.12 12:20
show all comments


