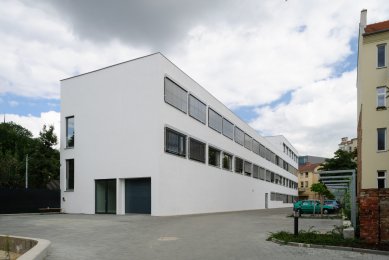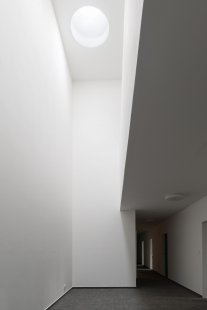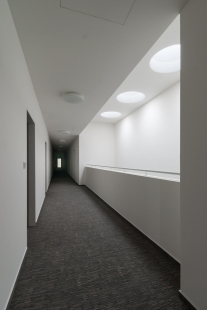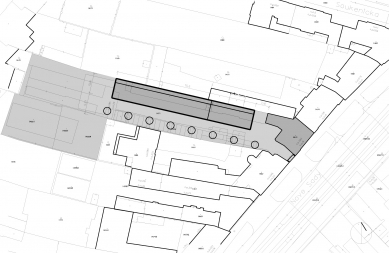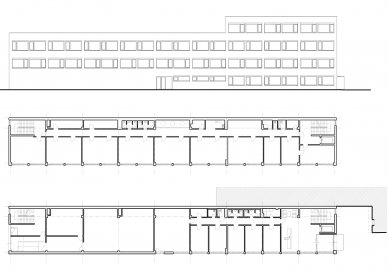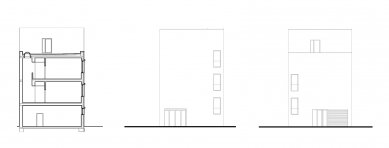
Administrative object of the company Zoner software

The investor's brief was to complete the existing administrative building with a new structure located in the courtyard, positioned perpendicular to the street line.
The building was designed as a standalone, partially four-story structure featuring shipping areas on the ground floor, an entrance hall with a reception, two small meeting rooms with restroom facilities, and technical support for the building. On the 2nd to 4th above-ground floors, universal office spaces are proposed with the necessary technical and restroom facilities.
The structure has a simple composition; it is a layout of two pavilions with an internal atrium. The floors are treated with regular window openings. The building is topped with a flat, partially walkable roof.
The load-bearing structure consists of a monolithic reinforced concrete slab skeleton with a span of 7.5 m / 7.5 m.
The roof is designed as flat, single-layered. The facade is executed as a partially bricked skeleton, equipped with a contact plaster insulation system. The plaster is rendered in a broken white color. The window frames are made of system wooden euro profiles. The windows are fitted with aluminum blinds.
The building was designed as a standalone, partially four-story structure featuring shipping areas on the ground floor, an entrance hall with a reception, two small meeting rooms with restroom facilities, and technical support for the building. On the 2nd to 4th above-ground floors, universal office spaces are proposed with the necessary technical and restroom facilities.
The structure has a simple composition; it is a layout of two pavilions with an internal atrium. The floors are treated with regular window openings. The building is topped with a flat, partially walkable roof.
The load-bearing structure consists of a monolithic reinforced concrete slab skeleton with a span of 7.5 m / 7.5 m.
The roof is designed as flat, single-layered. The facade is executed as a partially bricked skeleton, equipped with a contact plaster insulation system. The plaster is rendered in a broken white color. The window frames are made of system wooden euro profiles. The windows are fitted with aluminum blinds.
The English translation is powered by AI tool. Switch to Czech to view the original text source.
1 comment
add comment
Subject
Author
Date
Krásný...
Thomas
17.01.14 12:31
show all comments



