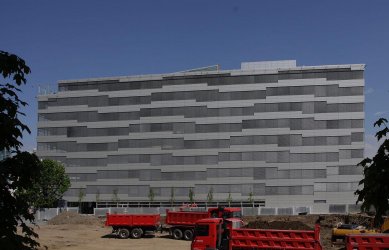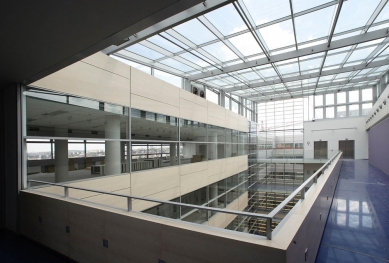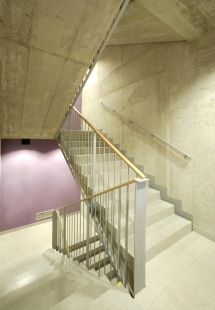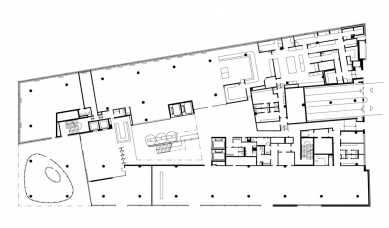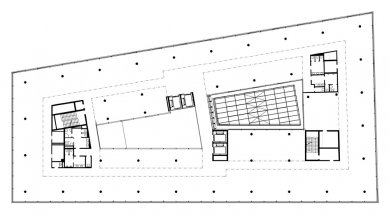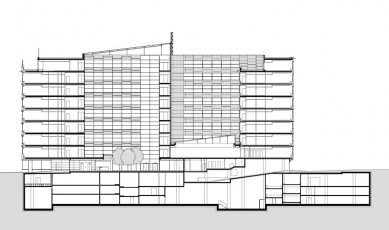
Administrative object BBC - Beta

The BETA office building was designed and built in an environment already formed by similar buildings. It is situated so centrally within this new environment that it is hardly influenced by the original (we mean before the construction of the administrative center) existing buildings or structures. It is not immediately flanked by the highway like the buildings Alfa, Gamma, or E, nor does it connect to the original objects like the buildings on the opposite side of the street. It does not have to contend with opposing influences from the surrounding environment. It can simply be a universal box for universal leasable office spaces.
These spaces are not entirely distant from the areas of former factories, which they gradually replace in employing people. The architecture of BETA does not hide this at all. Completely flat facades are not meant to be an abstract composition, but rather a structure enveloping the building. The structure of the skin rhythmically organizes the interior through three different ways of natural lighting from windows with varying heights of sills and headers. The environment, always created by the detailed layout and arrangement of furniture by various tenants, can be an interior of the most varied quality, but it is never homogeneous. Not to mention the interiors where individual offices alternate with open spaces. However, even in completely open-plan offices, there are zones along the facade where it is more suitable to have a high or low sill and a little space where there may be no sill at all (meeting rooms). Because a high density of people in large rentable spaces often leads to an unpleasant confusion, we offered a certain orientation in the internal environment through the rhythmization of sills and headers.
The illumination of the layouts is improved by two atriums touching at the communication node of the building via a footbridge between two elevator shafts. Because the vertical space going through the full height of the building sufficiently addresses a smaller space than is needed for lighting areas in the depth of the layout, only one of the atriums was enclosed with glazing and designated as the internal environment of the building, while the second one is left open.
The main entrance to the administrative part of the building is located on the ground floor, shifted deep from the street line, and from the resulting space of the passage, a shop and restaurant are accessible.
Other facilities of BETA include the usual provisions of similar buildings - its own underground parking on 3 levels, a canteen for employees on the ground floor, where the reception and lobby are also located. On the top floor, there is a terrace accessible to all employees of the building, protected by covered, highly glazed side walls.
Built-up area of the basement 4,080 m²
Built-up area of the ground floor 2,685 m²
Total enclosed space 125,500 m³
Net office spaces 10,858 m²
Commercial areas including facilities 712 m²
Catering block capacity 1,000 meals
Parking capacity - underground 331, surface 41
These spaces are not entirely distant from the areas of former factories, which they gradually replace in employing people. The architecture of BETA does not hide this at all. Completely flat facades are not meant to be an abstract composition, but rather a structure enveloping the building. The structure of the skin rhythmically organizes the interior through three different ways of natural lighting from windows with varying heights of sills and headers. The environment, always created by the detailed layout and arrangement of furniture by various tenants, can be an interior of the most varied quality, but it is never homogeneous. Not to mention the interiors where individual offices alternate with open spaces. However, even in completely open-plan offices, there are zones along the facade where it is more suitable to have a high or low sill and a little space where there may be no sill at all (meeting rooms). Because a high density of people in large rentable spaces often leads to an unpleasant confusion, we offered a certain orientation in the internal environment through the rhythmization of sills and headers.
The illumination of the layouts is improved by two atriums touching at the communication node of the building via a footbridge between two elevator shafts. Because the vertical space going through the full height of the building sufficiently addresses a smaller space than is needed for lighting areas in the depth of the layout, only one of the atriums was enclosed with glazing and designated as the internal environment of the building, while the second one is left open.
The main entrance to the administrative part of the building is located on the ground floor, shifted deep from the street line, and from the resulting space of the passage, a shop and restaurant are accessible.
Other facilities of BETA include the usual provisions of similar buildings - its own underground parking on 3 levels, a canteen for employees on the ground floor, where the reception and lobby are also located. On the top floor, there is a terrace accessible to all employees of the building, protected by covered, highly glazed side walls.
Built-up area of the basement 4,080 m²
Built-up area of the ground floor 2,685 m²
Total enclosed space 125,500 m³
Net office spaces 10,858 m²
Commercial areas including facilities 712 m²
Catering block capacity 1,000 meals
Parking capacity - underground 331, surface 41
The English translation is powered by AI tool. Switch to Czech to view the original text source.
0 comments
add comment



