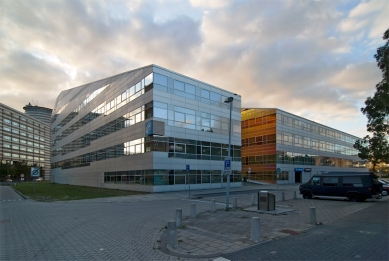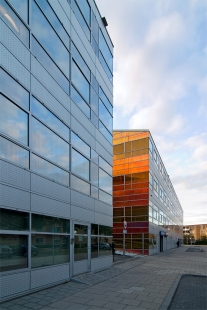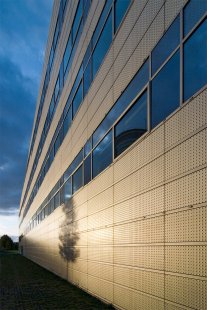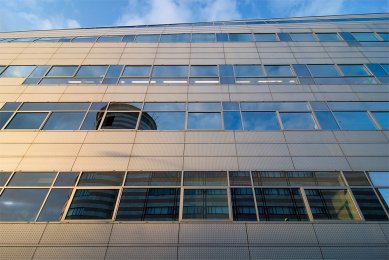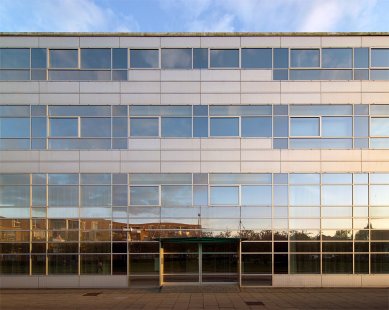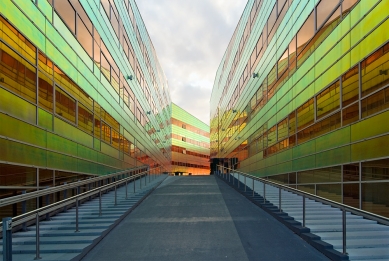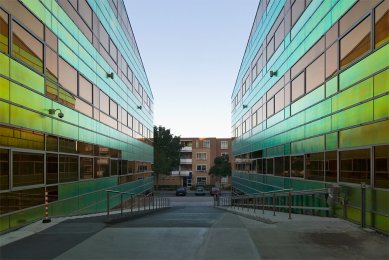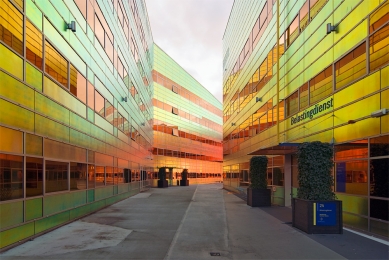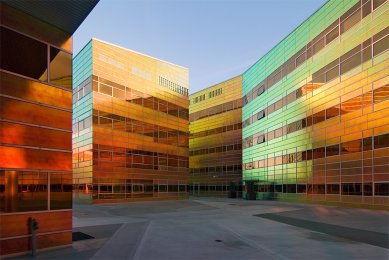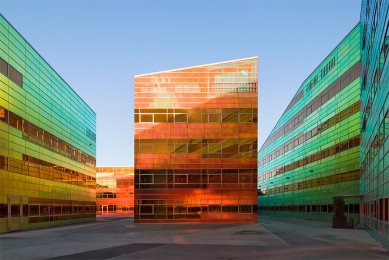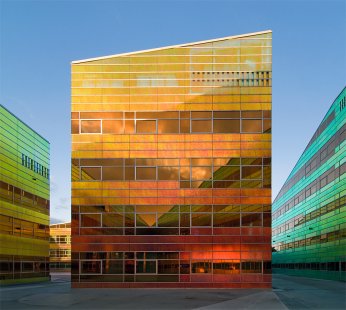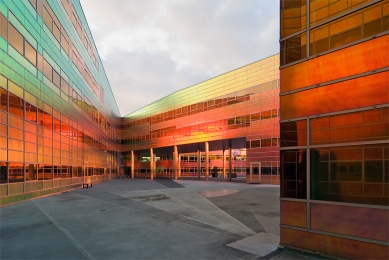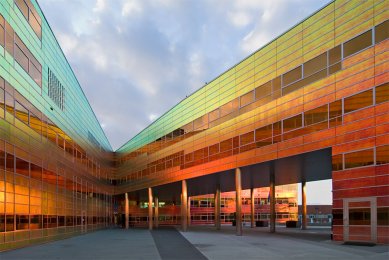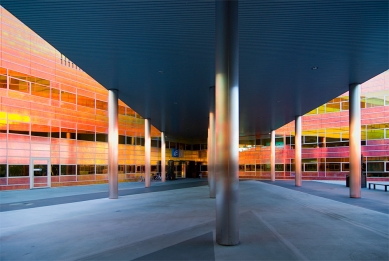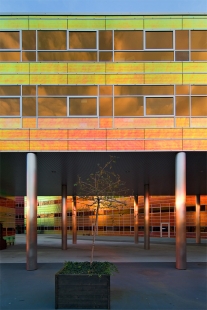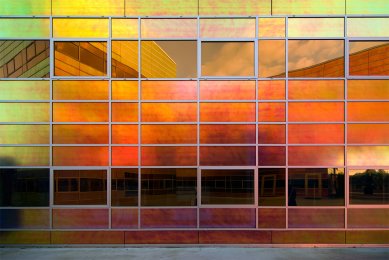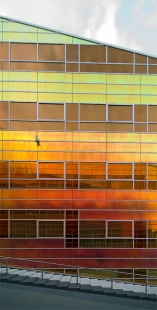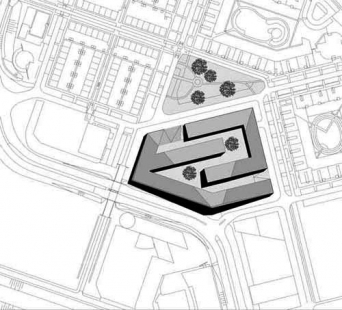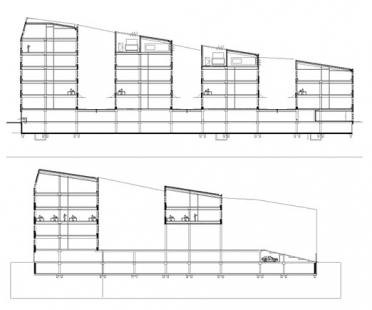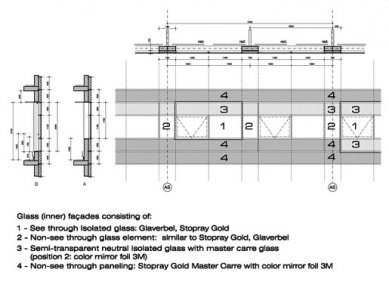
La Defense

 |
La Defense is an office-building that lies in a small business-park and is partly surrounded by houses. The outline of the building follows the capricious borders of the parcel. The ground-plan of La Defense contains two volumes which are different in length and height. The inner-court is raised, under which a car-park is built. The façade facing the street is silver coloured, so the building is not really conspicuous in an environment of grey brickwork buildings. The façade is interrupted at two places on the street-side, which give sight to the brightly coloured façades on de inner-court. These are covered with a foil, which has been developed for covering perfume bottles but was never used for that. Producer 3M only wanted to produce the foil if there was a guaranteed large order-quantity. That's why the surface of the façade has been increased.
UN Studio
0 comments
add comment


