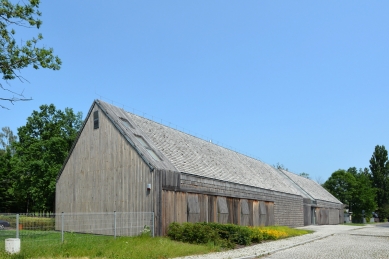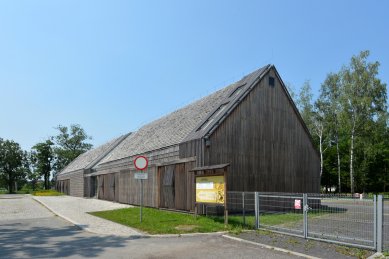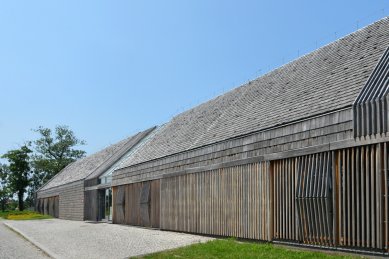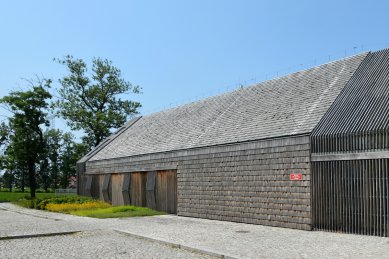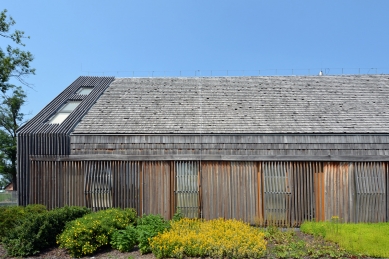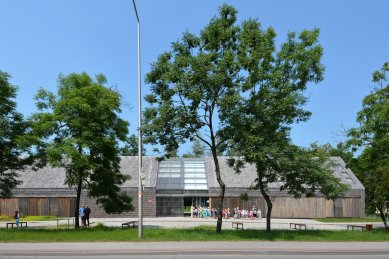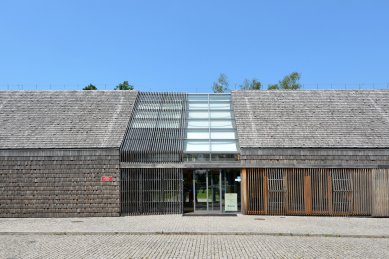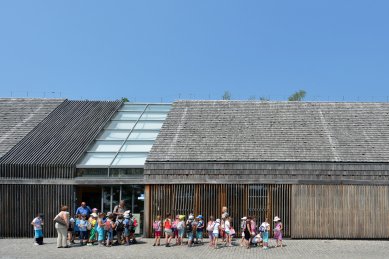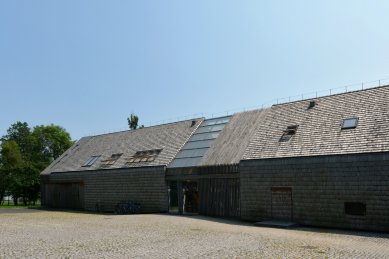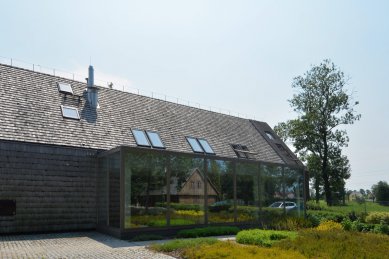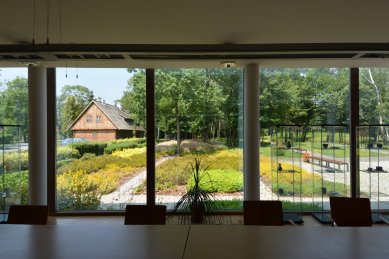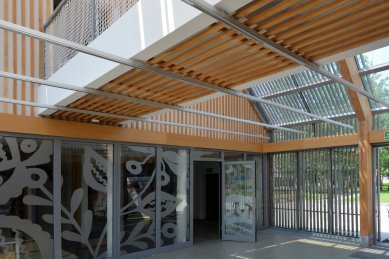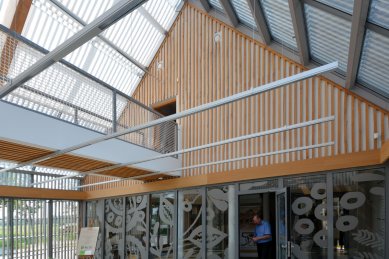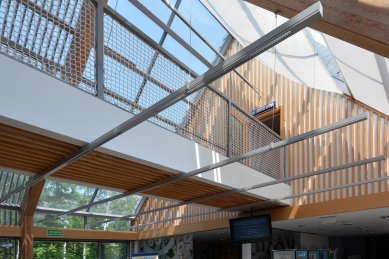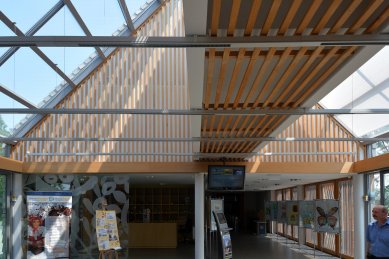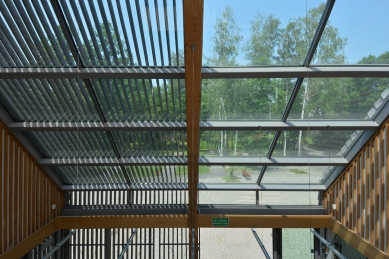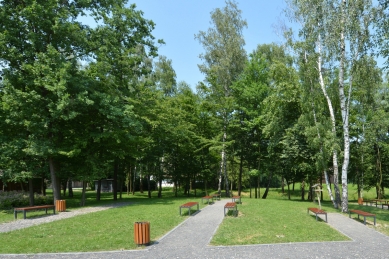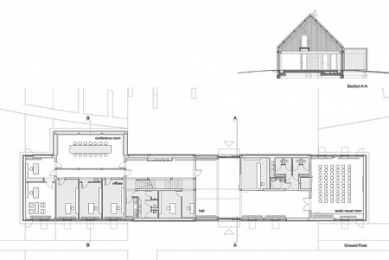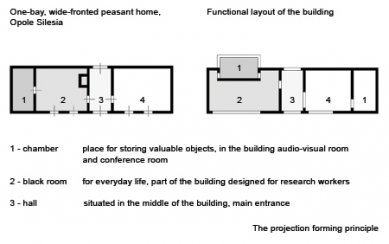
Opole Museum of Rural Architecture Administration Building
Budynek administracyjno-recepcyjny Muzeum Wsi Opolskiej

Location
The museum is situated by the national road leading from the Opole downtown in the direction of Wroclaw, about 6 km from the city centre. We treated the area of the Opole Rural Museum ethnographic park as a composition foundation, in which its spatial and educational advantages are most important. The new building completes and extends the already existing building arrangement. It also refers to traditional character of the park architecture with its composition, block proportions, materials used and the interior functional plan.
The area forming principle
The rule of planning the building and its closest surroundings on the basis of two main, perpendicular directions was applied in the concept. The administration building is located along the east-west direction. In the concept, this is the direction symbolizing tradition and linkage to historical character of the museum. The new elements of area development are based along the north-south direction. The lines, which are continuation of elevation partition, determine the square in front of the building, the parkplace, the inner yard and the floor partition. They also define shapes of gardens and small architecture elements. In the area, the lines are naturally restrained by the board.
The projection forming principle
The building shape refers to historical forms of rural buildings in the Opole Silesia region. The basic projection of the dwelling building – the black and the white chambers, separated with a vestibule – reflects the new building concept. The vestibule becomes the entrance hall, separating the accessible part (the white chamber) from the staff-only part (the black chamber). The conference-exhibition hall and the consultation hall symbolize chambers – places for storing valuable objects – namely, the knowledge.
The elevation forming principle
The elevation concept was created as a result of putting three layers of material. The elevation partition was inspired with a typical Silesian barn with its threshing-floor and a wooden gate on an axle. The building pivot is a modern construction, completed with glassed elements, that let light into the building. The biggest of those elements is situated over the main entrance. Wood is the next part of the elevation. Traditional material is used in a modern way – for shutters protecting the interior from the sun light. It’s also a protection against intruders, when the museum is closed. The shutters are movable, some of them can be opened. It influences the elevation image that is changed depending on the weather. The last layer is a traditional roof coat material – a shake. It refers to the character of architectural surrounding.
The museum is situated by the national road leading from the Opole downtown in the direction of Wroclaw, about 6 km from the city centre. We treated the area of the Opole Rural Museum ethnographic park as a composition foundation, in which its spatial and educational advantages are most important. The new building completes and extends the already existing building arrangement. It also refers to traditional character of the park architecture with its composition, block proportions, materials used and the interior functional plan.
The area forming principle
The rule of planning the building and its closest surroundings on the basis of two main, perpendicular directions was applied in the concept. The administration building is located along the east-west direction. In the concept, this is the direction symbolizing tradition and linkage to historical character of the museum. The new elements of area development are based along the north-south direction. The lines, which are continuation of elevation partition, determine the square in front of the building, the parkplace, the inner yard and the floor partition. They also define shapes of gardens and small architecture elements. In the area, the lines are naturally restrained by the board.
The projection forming principle
The building shape refers to historical forms of rural buildings in the Opole Silesia region. The basic projection of the dwelling building – the black and the white chambers, separated with a vestibule – reflects the new building concept. The vestibule becomes the entrance hall, separating the accessible part (the white chamber) from the staff-only part (the black chamber). The conference-exhibition hall and the consultation hall symbolize chambers – places for storing valuable objects – namely, the knowledge.
The elevation forming principle
The elevation concept was created as a result of putting three layers of material. The elevation partition was inspired with a typical Silesian barn with its threshing-floor and a wooden gate on an axle. The building pivot is a modern construction, completed with glassed elements, that let light into the building. The biggest of those elements is situated over the main entrance. Wood is the next part of the elevation. Traditional material is used in a modern way – for shutters protecting the interior from the sun light. It’s also a protection against intruders, when the museum is closed. The shutters are movable, some of them can be opened. It influences the elevation image that is changed depending on the weather. The last layer is a traditional roof coat material – a shake. It refers to the character of architectural surrounding.
0 comments
add comment


