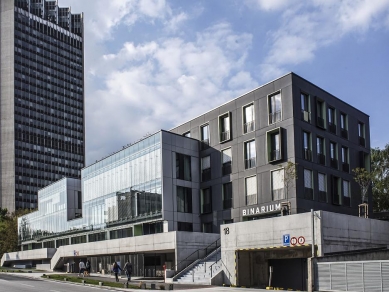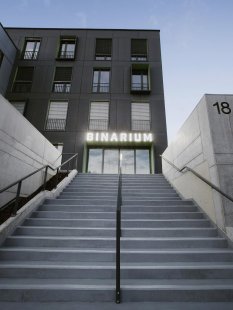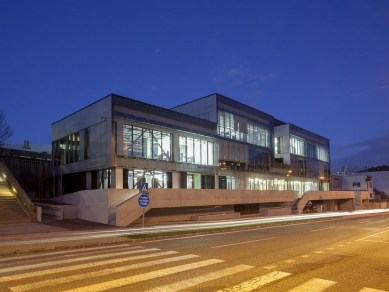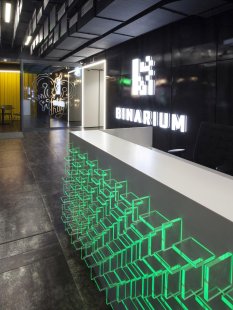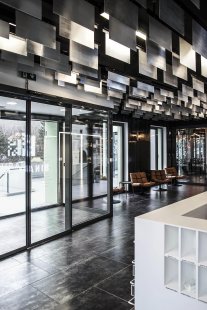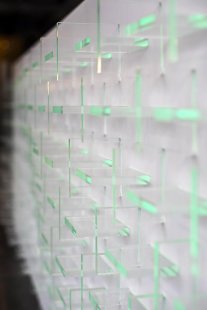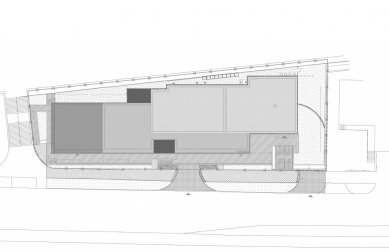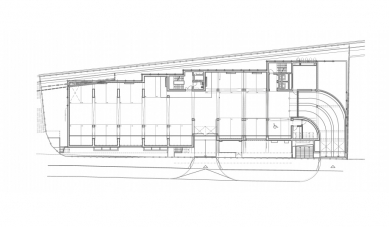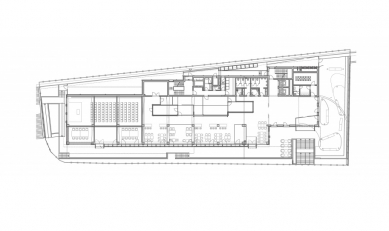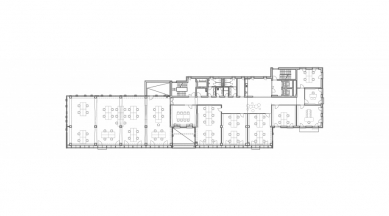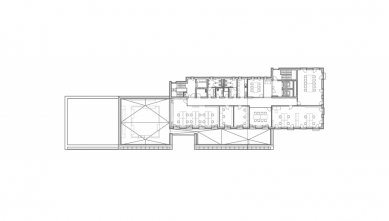
Administrative building Binarium

An object creating a suitable environment for the development of new advanced technologies.
Its tenants are companies and organizations from the technology sector. The administrative building BINARIUM is located in Mlynska Dolina in close proximity to the university IT campus. For this reason, the location of the object is strategic. Its primary focus is a technology startup center. BINARIUM has the characteristic features of contemporary office buildings - from the very design of the building, flexible large open office spaces to low-energy parameters.
Rudohradskí entered the project before the start of its implementation. After listening to the requirements of the new investor, they adjusted and led the project until the completion of the construction.
The object consists of two interconnecting volumes set on a concrete base. The higher four-story mass has a dark gray large-format concrete cladding. The façade has windows placed at strictly regular intervals, from which colorful surrounds protrude. The lower three-story mass appears lighter and more delicate also due to being clad in a double transparent façade. It reveals a load-bearing system of braces supported by red coloring.
On the ground floor, there are spaces for a restaurant, a café, and a system of large open spaces for organizing various lectures or seminars. The main entrance to the building features a reception area. All floors are serviced by two vertical communication cores. The main core at the reception is equipped with a pair of elevators and a staircase. The secondary core serves for supplies and is equipped with a large-capacity elevator. The building has secured parking in the space of a two-story basement.
Office spaces allow for the creation of quality and variable administrative spaces thanks to a layout designed to have as few structural elements in the space as possible. Therefore, a load-bearing system of steel "deltabox" beams from the company Peiko with a large span is used here. All technological equipment for heating, as well as cooling and air conditioning, is placed under the ceiling to minimize its impact on potential other layout divisions of the space.
On the southern façade towards the roadway, a double façade is proposed as an energy buffer zone. The inner façade of this unit meets all thermal technical parameters required for a standard façade. The outer protruding façade is formed by lightweight frameless glazing made of safety glass mounted on stainless steel fittings set in an intermediate space. Shading is provided by adjustable horizontal blinds. The entire system of lighting, shading, and cooling is controlled by a master regulation. It is evaluated in such a way that the blinds ensure sufficient sunlight for offices while reflecting solar radiation and minimizing heat gains. Based on lighting conditions, the intensity of the lighting is adjusted. The result of this technology is energy savings for lighting and cooling the building. The structure of the protruding façade also improves the acoustic comfort of the internal spaces from external noise.
The investor's requirement was to create a green building not only in terms of energy but also in shaping the environment. The surroundings are landscaped with a garden and flower beds. At the completion of the double façade, planters were installed in the attic. Over time, greenery should also be added to the double façade itself.
Its tenants are companies and organizations from the technology sector. The administrative building BINARIUM is located in Mlynska Dolina in close proximity to the university IT campus. For this reason, the location of the object is strategic. Its primary focus is a technology startup center. BINARIUM has the characteristic features of contemporary office buildings - from the very design of the building, flexible large open office spaces to low-energy parameters.
Rudohradskí entered the project before the start of its implementation. After listening to the requirements of the new investor, they adjusted and led the project until the completion of the construction.
The object consists of two interconnecting volumes set on a concrete base. The higher four-story mass has a dark gray large-format concrete cladding. The façade has windows placed at strictly regular intervals, from which colorful surrounds protrude. The lower three-story mass appears lighter and more delicate also due to being clad in a double transparent façade. It reveals a load-bearing system of braces supported by red coloring.
On the ground floor, there are spaces for a restaurant, a café, and a system of large open spaces for organizing various lectures or seminars. The main entrance to the building features a reception area. All floors are serviced by two vertical communication cores. The main core at the reception is equipped with a pair of elevators and a staircase. The secondary core serves for supplies and is equipped with a large-capacity elevator. The building has secured parking in the space of a two-story basement.
Office spaces allow for the creation of quality and variable administrative spaces thanks to a layout designed to have as few structural elements in the space as possible. Therefore, a load-bearing system of steel "deltabox" beams from the company Peiko with a large span is used here. All technological equipment for heating, as well as cooling and air conditioning, is placed under the ceiling to minimize its impact on potential other layout divisions of the space.
On the southern façade towards the roadway, a double façade is proposed as an energy buffer zone. The inner façade of this unit meets all thermal technical parameters required for a standard façade. The outer protruding façade is formed by lightweight frameless glazing made of safety glass mounted on stainless steel fittings set in an intermediate space. Shading is provided by adjustable horizontal blinds. The entire system of lighting, shading, and cooling is controlled by a master regulation. It is evaluated in such a way that the blinds ensure sufficient sunlight for offices while reflecting solar radiation and minimizing heat gains. Based on lighting conditions, the intensity of the lighting is adjusted. The result of this technology is energy savings for lighting and cooling the building. The structure of the protruding façade also improves the acoustic comfort of the internal spaces from external noise.
The investor's requirement was to create a green building not only in terms of energy but also in shaping the environment. The surroundings are landscaped with a garden and flower beds. At the completion of the double façade, planters were installed in the attic. Over time, greenery should also be added to the double façade itself.
Rudohradský s.r.o.
The English translation is powered by AI tool. Switch to Czech to view the original text source.
0 comments
add comment


