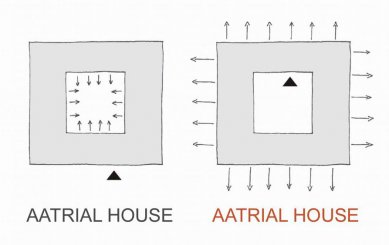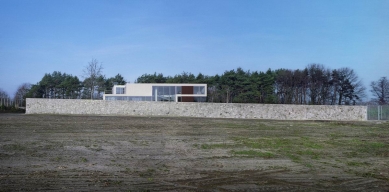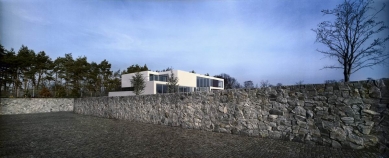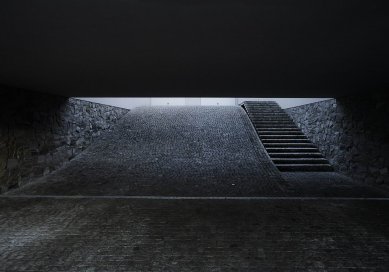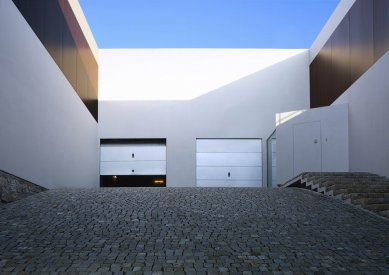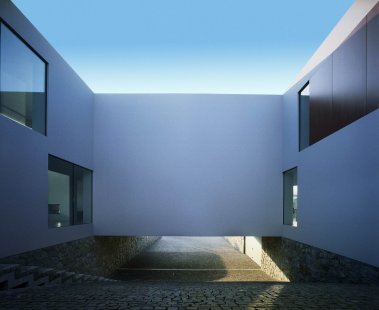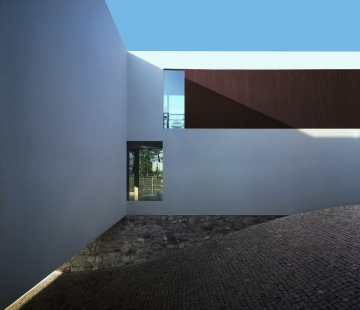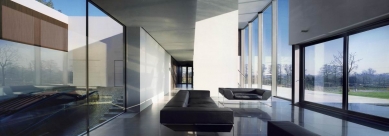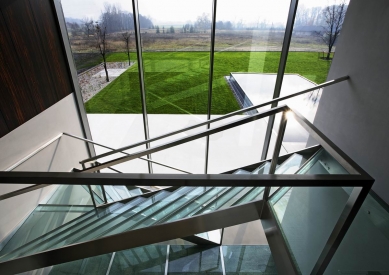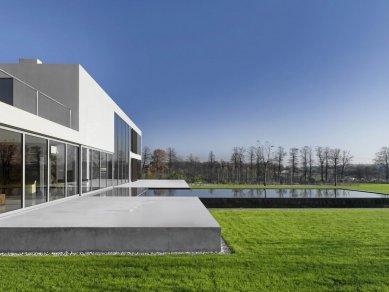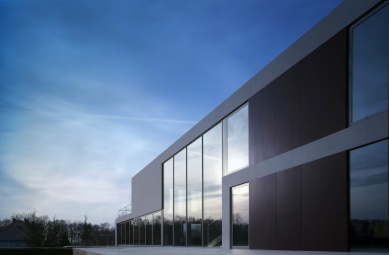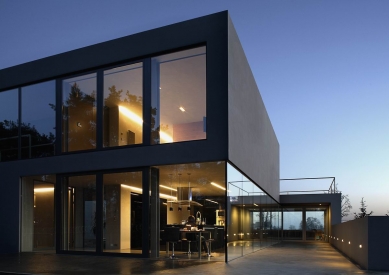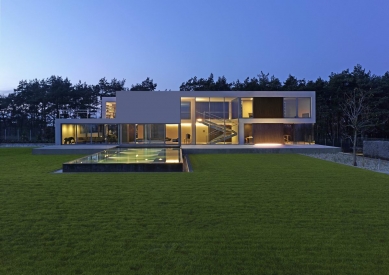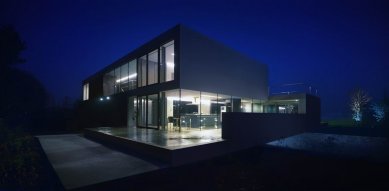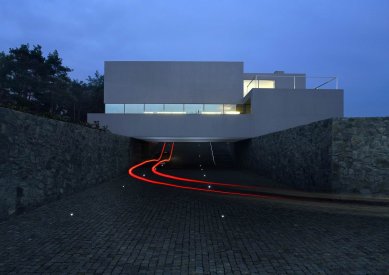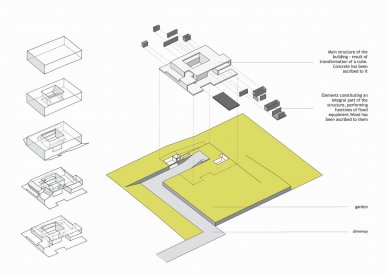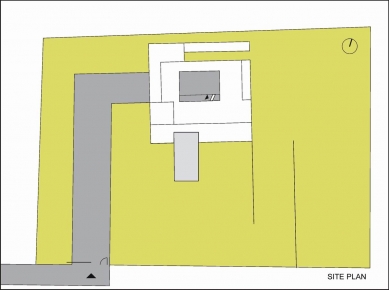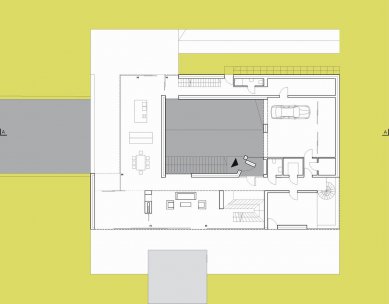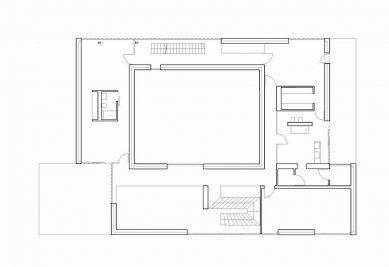
„atrium“ house

 |
Concept - The hectare plot near the forest, on which the building is designed, has only one weak point: access from the southwest. An obvious conflict arises between the driveway and the garden. Therefore, the idea emerged to sink the driveway into the depth to separate it from the garden. This led to another idea - a driveway leading under the building to ground level. The idea could be realized through the creation of an internal atrium that the pathway passes through.
New type of house - As a result, the house with terraces opens freely in all directions, and the only way to get to the garden is through the atrium and the house. This solution, on the other hand, gave rise to a new spatial model of the villa, which is an inverted version of atrial construction. The "atrium" house closes inwards and opens up to the surroundings.
Construction and materials - The passage is located at the highest point of the land sloping towards the east. The ten-meter-wide driveway, which follows the slope of the hill, was additionally sunk below the ground floor level, while the garden was partially elevated above this level. As a result, the garden is separated from the driveway and surroundings by a 2.5-meter-high supporting wall. The house was placed at the level of the garden. Due to the surrounding buildings, the typical Polish "box houses" built in the 1970s, the structure of the villa arises from various transformations of the cube.
All walls, floors, and ceilings, as well as the internal atrium and terraces, are the result of the flattening and folding of the surfaces of the cube. This principle not only determined the structure of the house but also defined the exterior and interior, including the use of materials.
The building is a reinforced concrete monolith, and concrete simultaneously represents the final finishing of the surfaces of the transformed cube; all other elements are made of dark ebony wood. The driveway and supporting walls are made of quarried granite cubes and blocks - a material characteristic of the local area.
The English translation is powered by AI tool. Switch to Czech to view the original text source.
6 comments
add comment
Subject
Author
Date
okno sem okno tam
stepantomas
04.06.08 11:52
Moc zajímavé pojetí
Bronislava Zelinová
02.10.08 09:26
WOW
Klarita
26.11.09 02:13
ty jo
mona
26.11.09 04:32
prodany
06.10.10 01:51
show all comments


