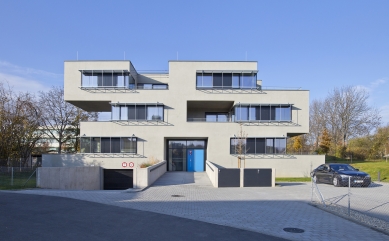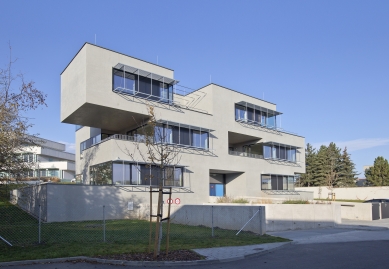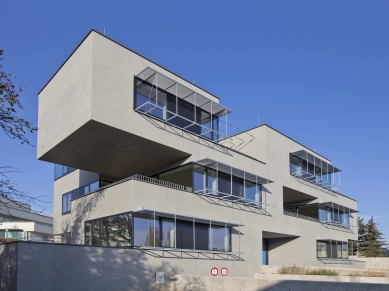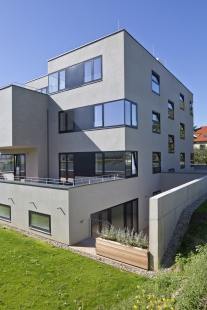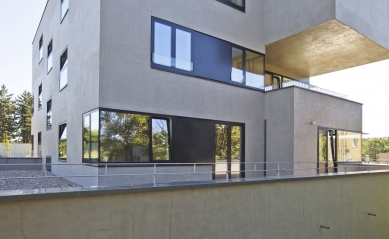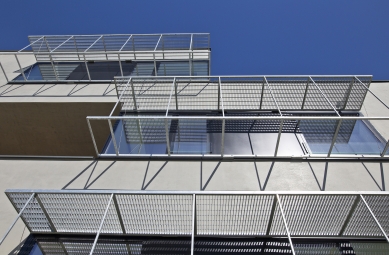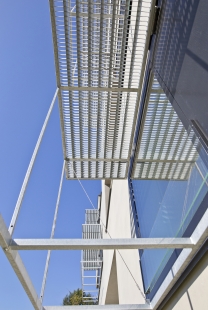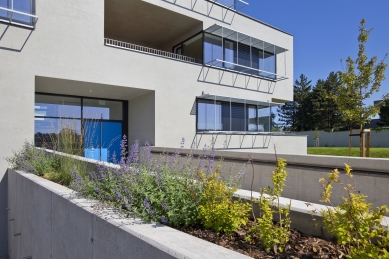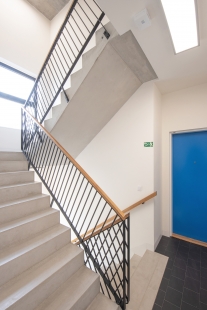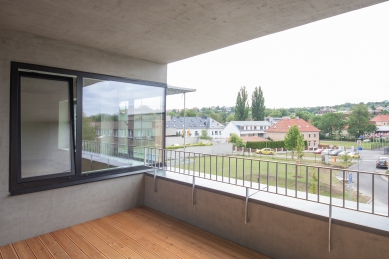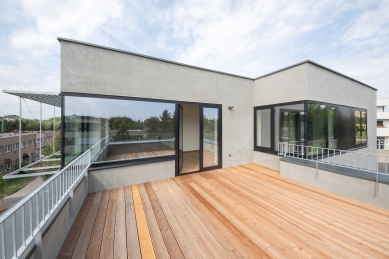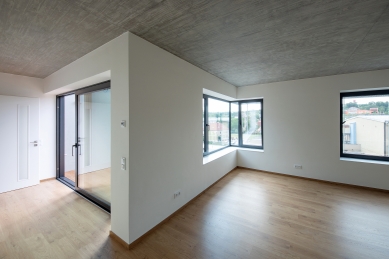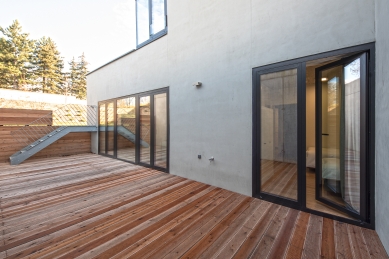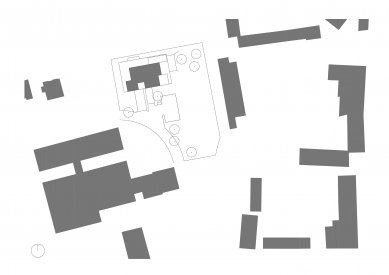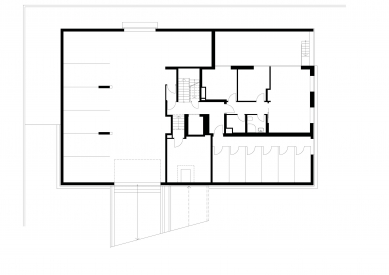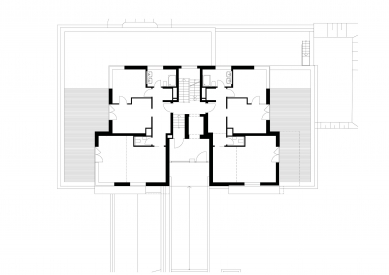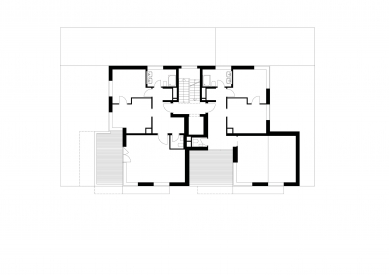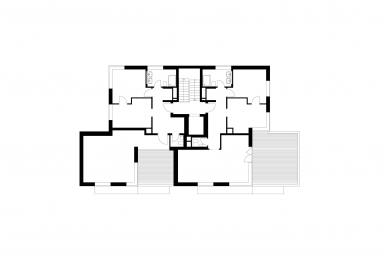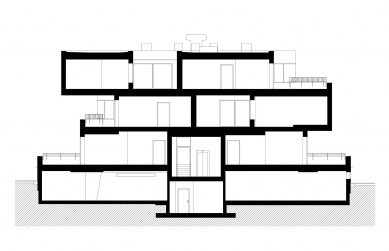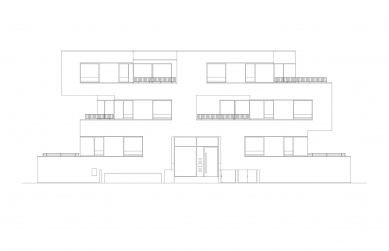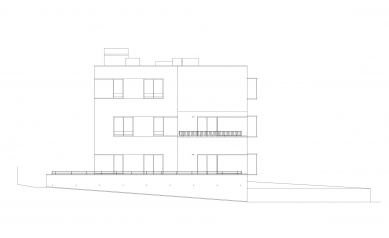
7 Ruzyně Apartments

The 7 Ruzyně Apartments residential building is located within the sports union complex TJ Ruzyně.
The building has three above-ground and one underground floor, and contains a total of 7 apartments, hence the name 7 Ruzyně Apartments.
The architectural solution of the design is based on an analysis of the land and its orientation to the cardinal directions. The prominent mass composition of the building is based on the horizontal shifting of the volumes of the living areas of the apartments within each floor. This creates living terraces and loggias between the individual volumes. The northern part is, on the contrary, subdued, consisting of a simple prism that contains the bedrooms, bathrooms, and staircase area. The windows on the southern facade are protected from overheating by sunshades made of steel grating.
The residential units are 3+kk in size, with an ideal orientation of the living spaces to the south, while the bedrooms have eastern and western orientations. All common areas in the building are designed to be barrier-free. The underground floor has a communal garage for 7 cars, 6 cellar compartments, technical facilities, and one apartment. The above-ground part has 6 residential units, each with a terrace or loggia.
Structurally, the building is designed as a reinforced concrete monolith, the windows are aluminum with recessed installation, and the facades are insulated with mineral wool, while the plaster is two-layered and sanded. The building is heated by an air-to-water heat pump located on the roof.
The building has three above-ground and one underground floor, and contains a total of 7 apartments, hence the name 7 Ruzyně Apartments.
The architectural solution of the design is based on an analysis of the land and its orientation to the cardinal directions. The prominent mass composition of the building is based on the horizontal shifting of the volumes of the living areas of the apartments within each floor. This creates living terraces and loggias between the individual volumes. The northern part is, on the contrary, subdued, consisting of a simple prism that contains the bedrooms, bathrooms, and staircase area. The windows on the southern facade are protected from overheating by sunshades made of steel grating.
The residential units are 3+kk in size, with an ideal orientation of the living spaces to the south, while the bedrooms have eastern and western orientations. All common areas in the building are designed to be barrier-free. The underground floor has a communal garage for 7 cars, 6 cellar compartments, technical facilities, and one apartment. The above-ground part has 6 residential units, each with a terrace or loggia.
Structurally, the building is designed as a reinforced concrete monolith, the windows are aluminum with recessed installation, and the facades are insulated with mineral wool, while the plaster is two-layered and sanded. The building is heated by an air-to-water heat pump located on the roof.
The English translation is powered by AI tool. Switch to Czech to view the original text source.
0 comments
add comment


