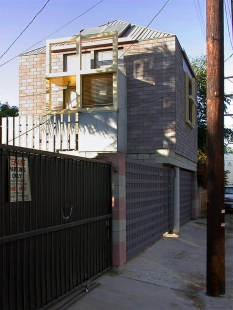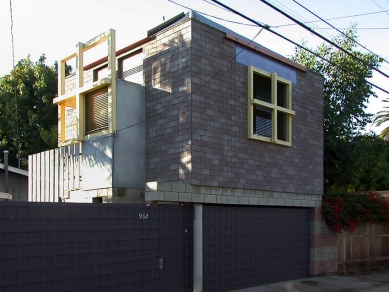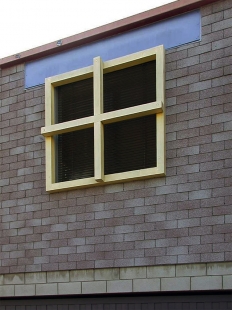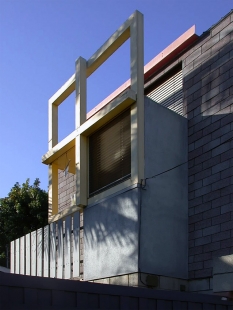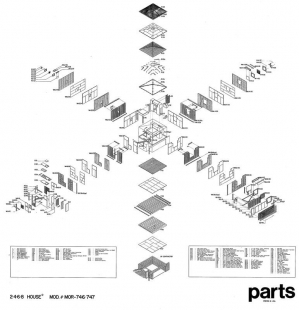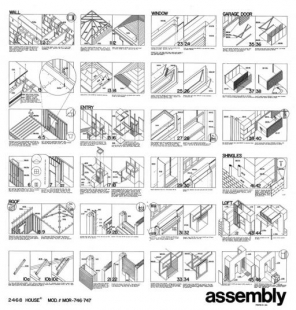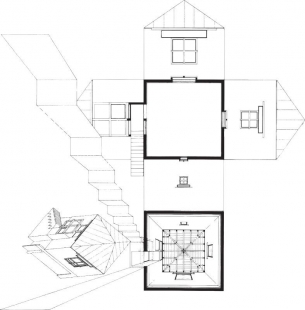
2-4-6-8 House

 |
Because we wished to communicate with the client and were interested in the formal terms of the design of the house, we created a “Revell-like“ kit. This kit documented the project in a familiar format that could be understood by a layperson and could help to alleviate some of the fear and confusion inherent in undertaking such a formidable task. The kit contained two posters which cataloged the building materials and described a basic step-by-step construction assembly. A pocket-sized set of working drawings served as the major means of communication with the client.
The primary design objective was to develop a simple, straightforward building that reflected the client's values. In order to reinforce the aspect of retreat, the studio was conceived of as a one-volume detached house placed over a two-car garage behind the existing residence. There are modest provisions for kitchen and bath. The house is of conventional wood balloon frame and is covered with asphalt shingles.
The windows were designed to reinforce the centrality of the space, while offering a differentiated perception of the external milieu. The building is neither heated nor cooled mechanically, it depends on the one “conventional“ window for environmental control. The sunlight is controlled through external servo-operated blinds. The space is naturally ventilated by manually operated vents which project as lintels on three sides. Hot water is provided by solar collector panels. All of these parts are expressed as gadgets to be played with.
Morphosis Buildings and Projects, Rizzoli, New York 1989, p.50-57
Venice Beach, the context for much of our early work, is one of the few places in Los Angeles with a thriving and eclectic street life. The 2-4-6-8 House gave voice to this happenstantial quality, inflected by the serendipity and combustibility of Venice street life. A sense of play animates the 2-4-6-8 House. Variations on window sizes form the conceptual genesis for the project. A simple cube with a pyramidal roof, the exterior is clad in gray asphalt shingles, while the windows' yellow cross, blue lintel, and red scupper inject a joyous note of color. The project was schematized in a Revell-model-like that detailed each aspect of its construction in a form any layperson could comprehend. To enhance this playful, do-it-yourself quality, the client was given pocket-sized working drawings. Within the finished space, ventilation and heating are manually operated through gadgets that beckon to be fiddled with.
Morphosis Architects webpage
0 comments
add comment


