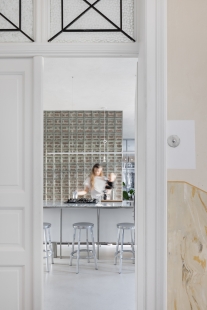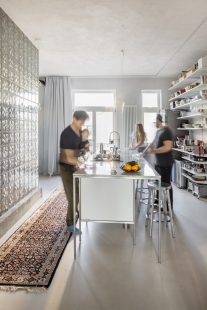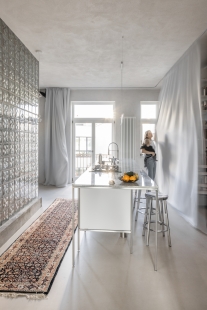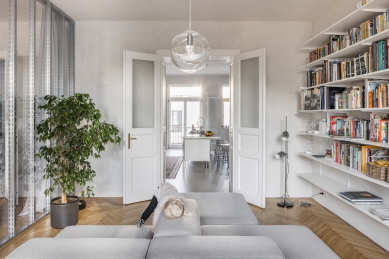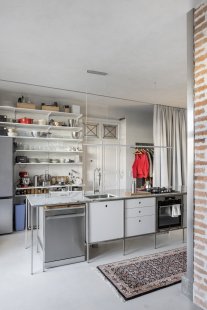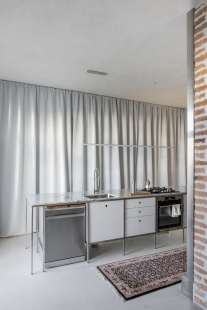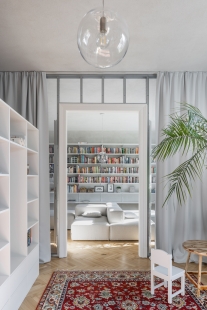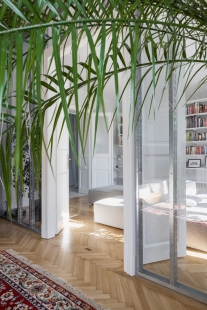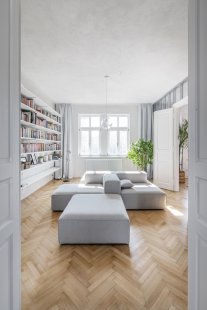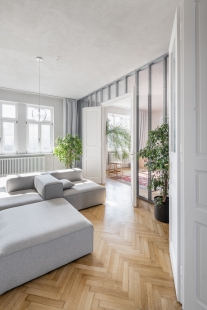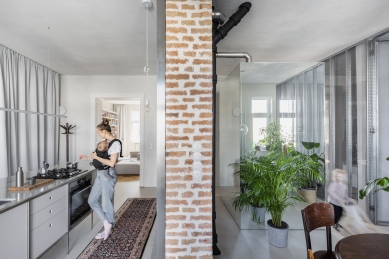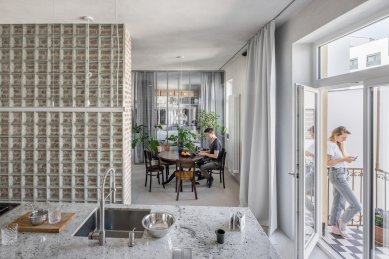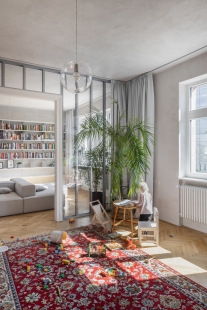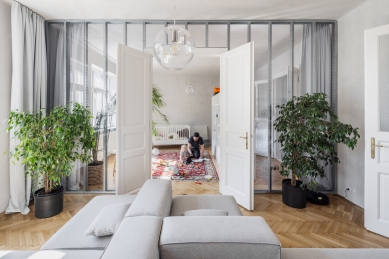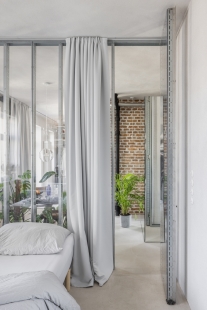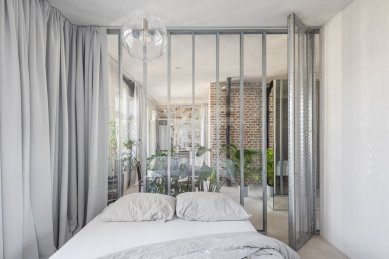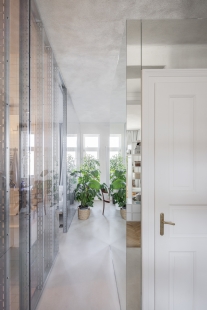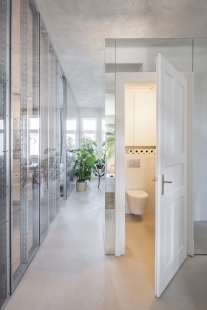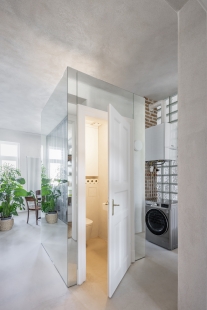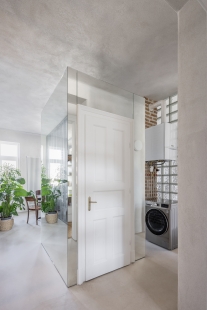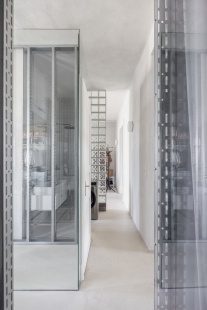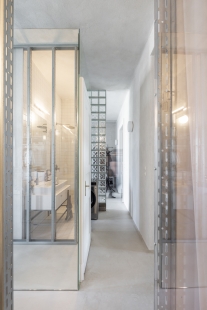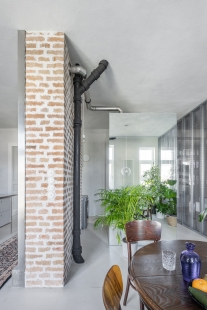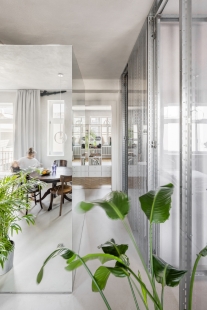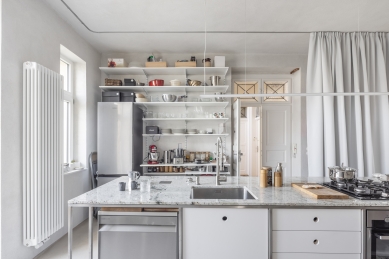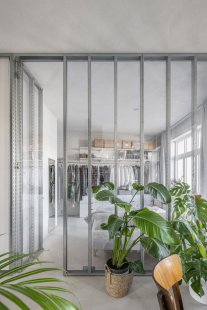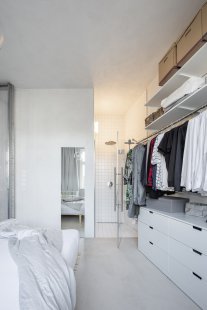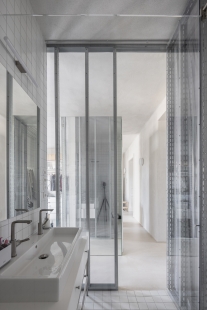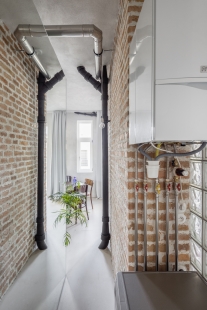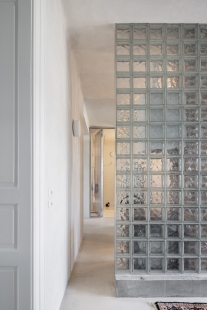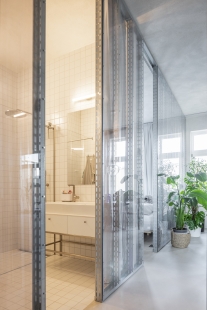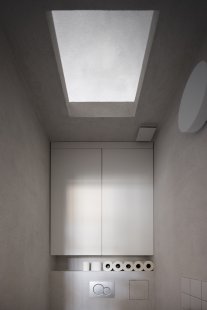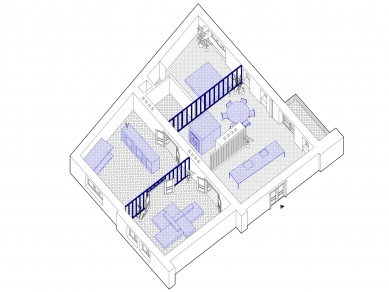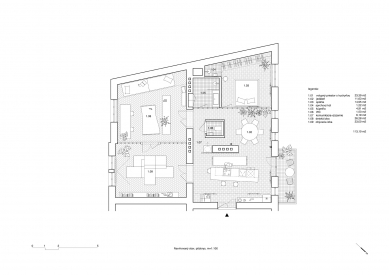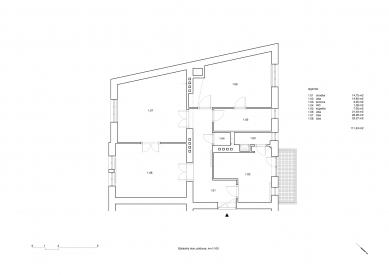
1927

Stret of the original and the new. An apartment in the center from the late 1920s for a growing family. The apartment space is divided into two sections. The southeast section with transitional rooms, original riser flooring, and double-wing doors. The northwest section oriented towards the courtyard shows numerous layers of renovations and additions. The design focuses on the northwest section. It clearly works with space, the values of the apartment, and the social dimension. It opens, debarricades, and dematerializes. Only the essential is placed into the space, what has value for us. We want more air, views, moods, and flowers. A framework for shared moments. We create an "infinite space," where we try to distribute movement in the space as a loop. We don't want to reach the end of the hallway, turn around, and go back. We draw inspiration from nature, encouraging playfulness. The design lacks an entrance hall, and upon opening the front door, we come directly into the family circle, to a large table. We focus on creating layouts, while maintaining airiness. From the communal - social to the most intimate.
Kilo / Honč
The English translation is powered by AI tool. Switch to Czech to view the original text source.
1 comment
add comment
Subject
Author
Date
Perfektní řešení
Petr
23.06.22 05:34
show all comments


