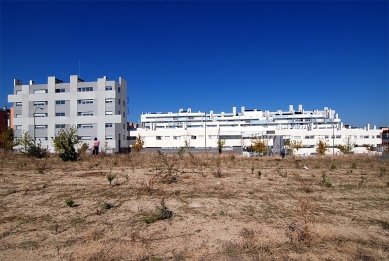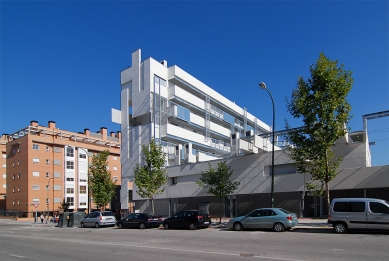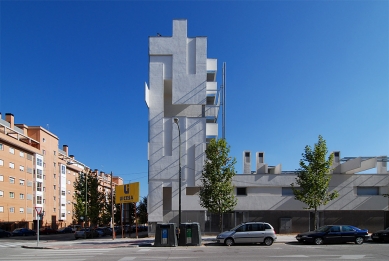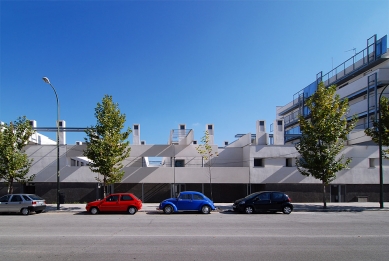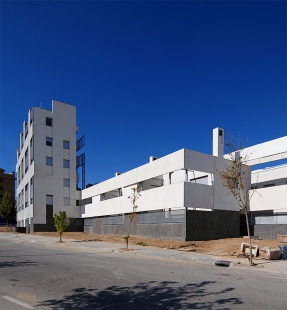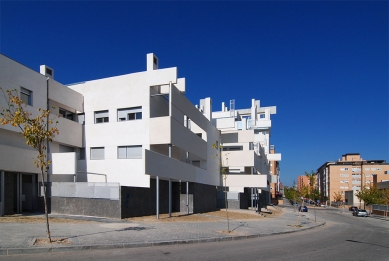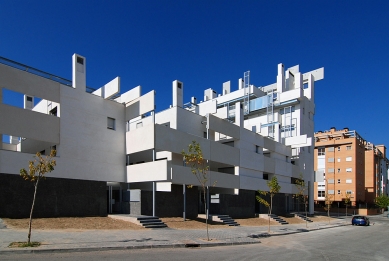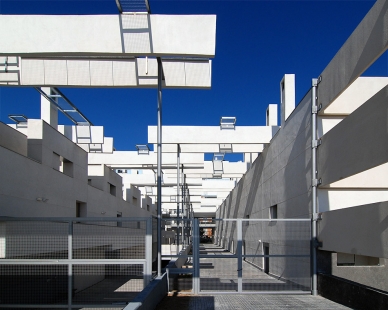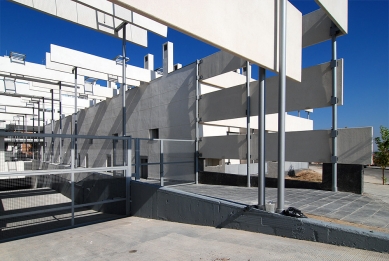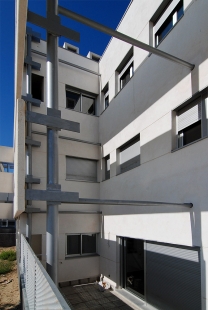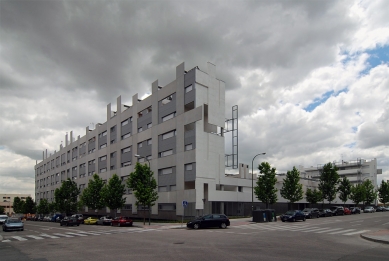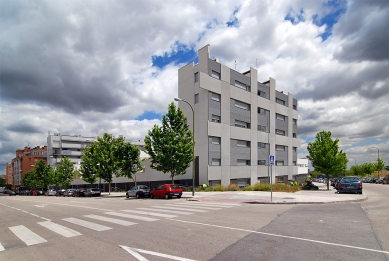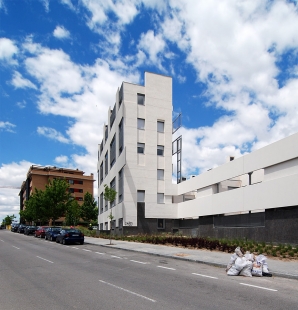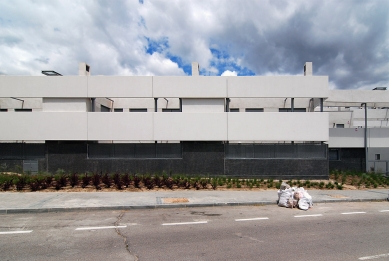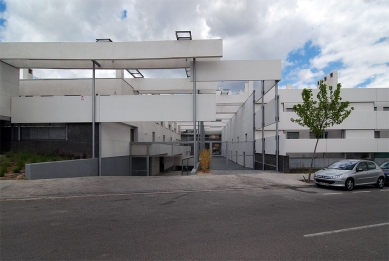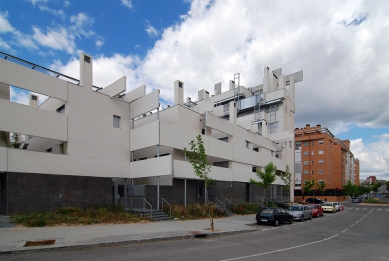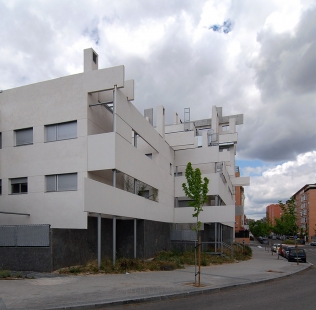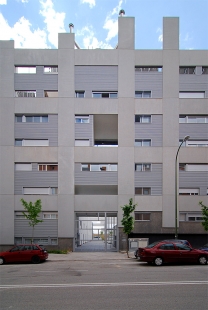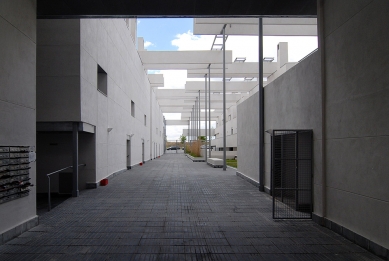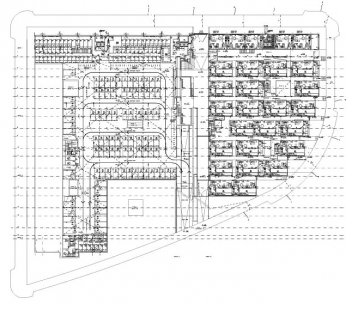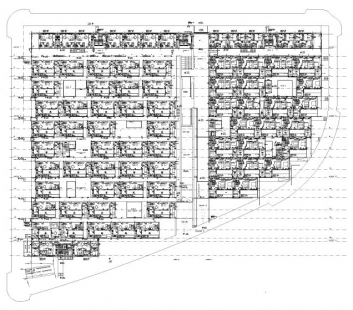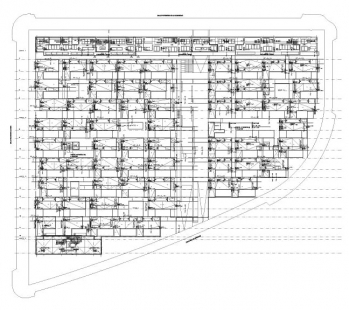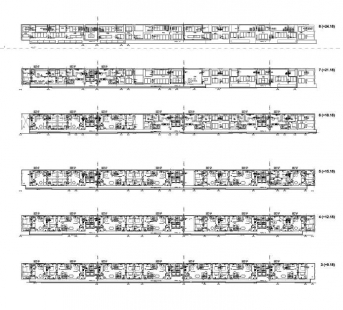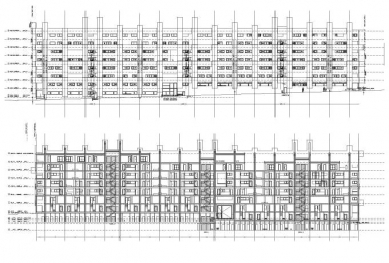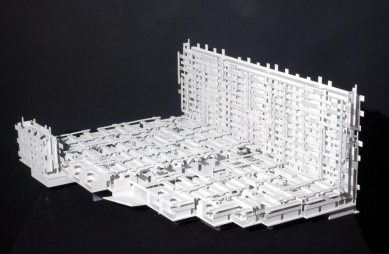
141 viviendas Carabanchel

 |
A layer of landscape overlaid upon a façade composed of a series of open spaces and idiosyncratic punctures combine to break down the institutional nature of the public housing project. The basic parti is an extruded “J”: a low-rise “village” building, flanked by a tall, slender bar to the North and a lower multi-level bar building to the South. Open spaces occur on three different scales: small, domestic patios inside the individual residential units, mid-sized public courtyards that punctuate the low residential structure, and the large, communal, landscaped space, the paseo. The landscaped lattice folds up vertically; like a carpet; plant growth covers the flat village and climbs up the taller buildings creating an idyllic refuge from the urban surroundings. The paseo, shaded by trees and a vegetation-covered trellis, takes the place of a conventional interior lobby.
This idyllic design brings open green space to a dense urban milieu. The idiosyncratic topology creates a community-oriented social fabric and challenges the prevalent urban social order.
Morphosis
0 comments
add comment


