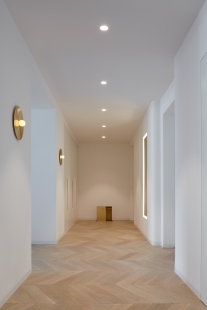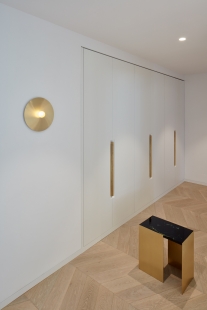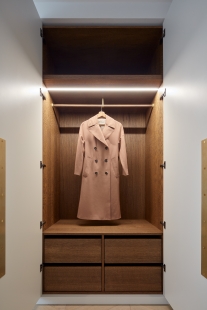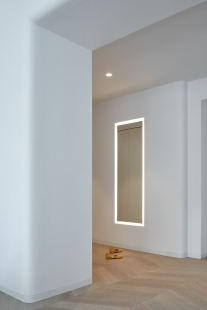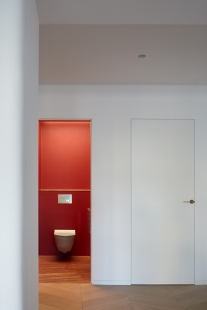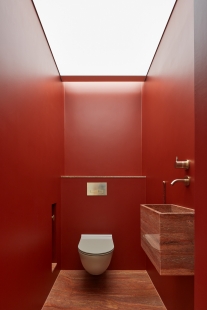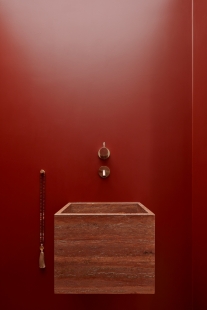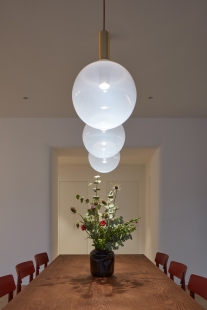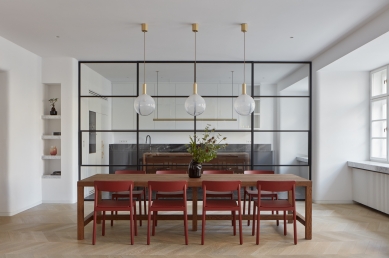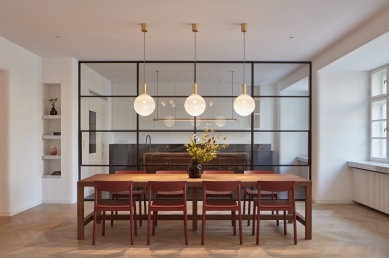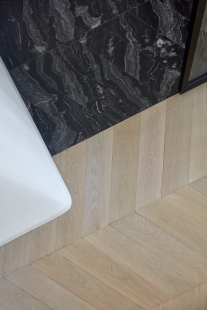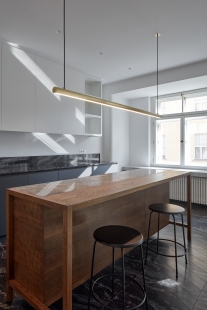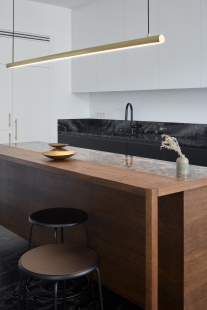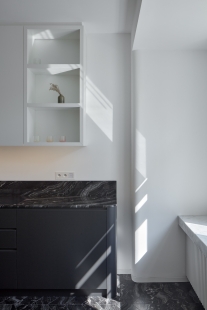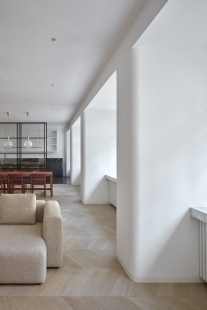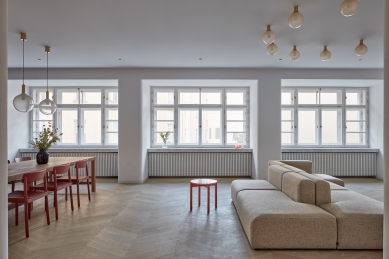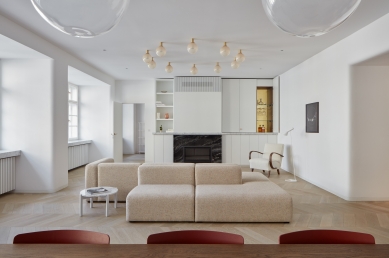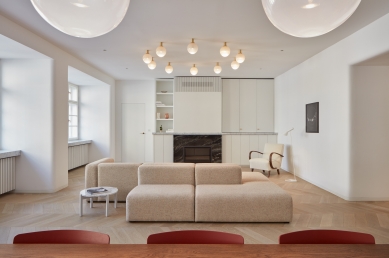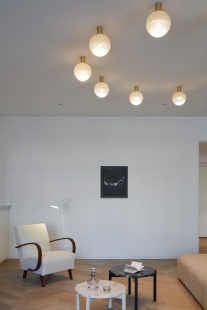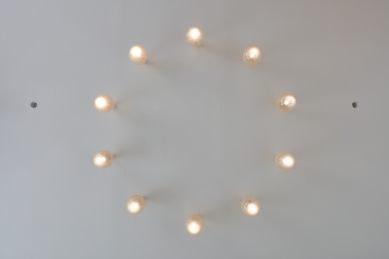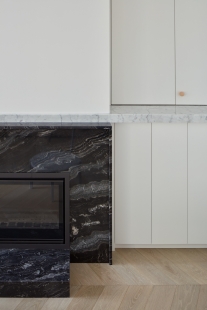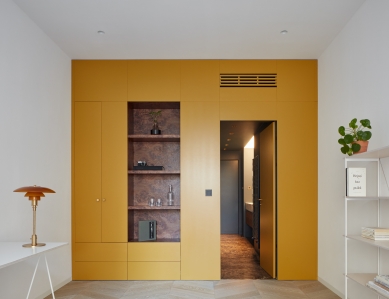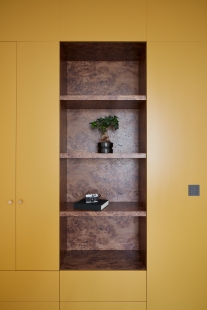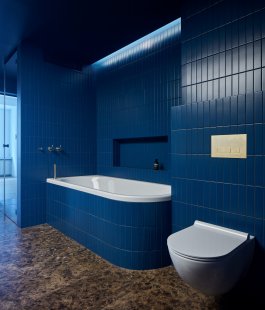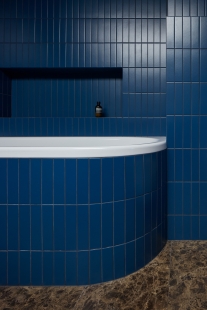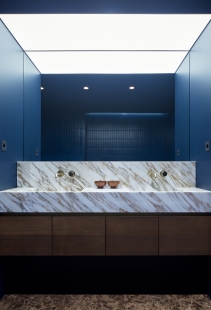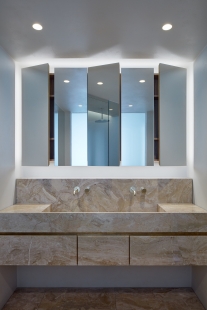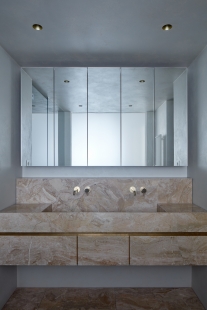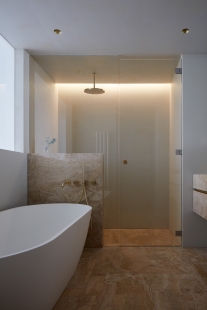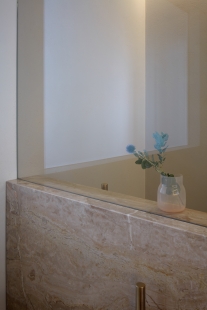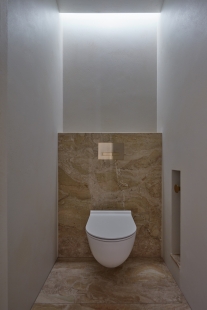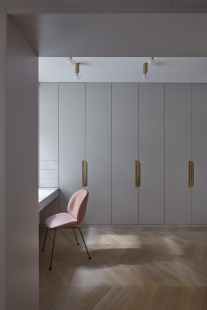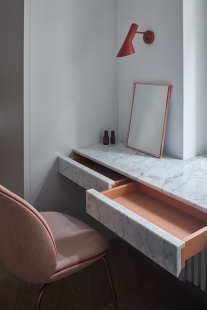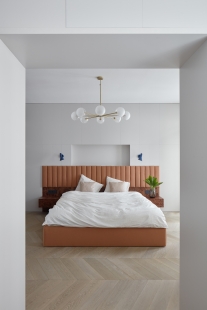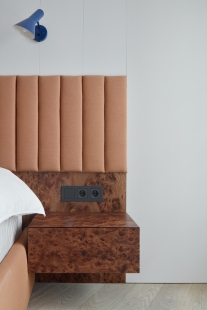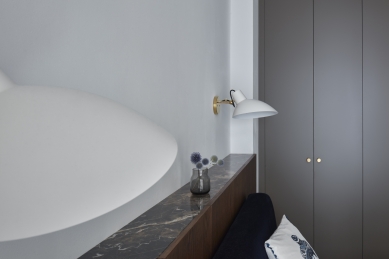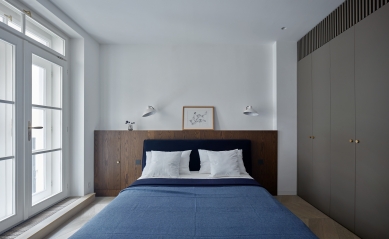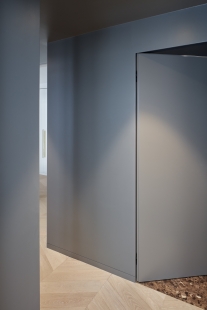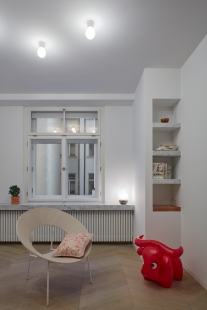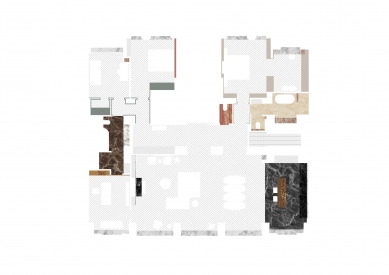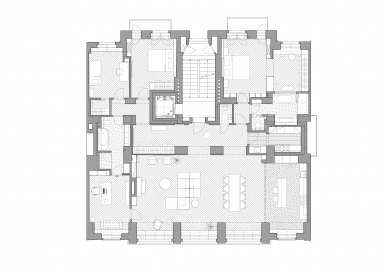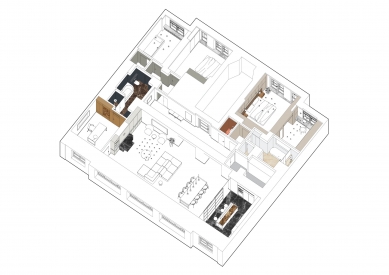
077 Residence

Generous space demanded a generous solution. The apartment is located in the heart of Prague's Old Town and with an area of 250 m² it stretches across the entire floor of a reconstructed residential building from the late 1920s. The architecture of the building suggests a shift from art deco style to early functionalism, which also inspired the interior itself. Timeless materials, refined details, built-in furniture, and custom-tailored equipment play the main role. The brief and our intention were to create unpretentious and rather minimalist contemporary living, where the apparent simplicity carries a certain inner richness and diversity of experiences. Upon entering, a clean living space flooded with daylight welcomes you; however, in the next step, the interior offers moments of surprise and discovery – just like in an Advent calendar, one does not know in advance what is hidden behind which door or panel… Here, different atmospheres are revealed upon opening – such as veneered cabinet interiors, a brass bar, or an entire red toilet.
The apartment's layout is divided into three parts according to usage and degree of intimacy. The airy and bright living space directly connected to the entrance hall represents the social zone with large windows facing the street, rounded corners, and subtle tones. On one side, it is defined by a furniture wall with a fireplace, library, hidden TV, and bar, behind which the space continues into a study. On the opposite side, it flows into a kitchen nook separated by a glass partition with sliding doors. The black kitchen counter serves as an imaginary counterbalance to the fireplace, while the wooden bar echoes the dining table. The bedrooms, as the private zone of the apartment, are situated along the back façade towards the courtyard, and the third transitional zone consists of intermediate support areas, hallways, and bathrooms, each with its own color scheme. The darker hallway leads from the hall to the guest bedroom, children's room, and shared blue bathroom, which is also accessible through hidden doors in the yellow wall of the study. The color of the hallway cascades onto the back wall of the rooms, integrating doors and cabinets. Similarly, in the master bedroom, the light gray color transitions from the hallway onto the furniture cladding of the entire bedroom and into the open walk-in closet with a vanity. Sandblasted glazing from the closet lets daylight into the main bathroom with a gentle beige tone.
A diverse range of colors and materials supports the different character of the spaces, creating various internal relationships through repetition and not shying away from bold combinations. The floor of lye-treated solid parquet imaginably connects all living spaces, while the precisely cut stone tiles in the kitchen align with its French composition. Throughout the apartment, there are a total of six types of stone (4 types of marble, black granite, and red travertine), with brass elements and root veneers providing accents.
The design includes many custom-tailored elements: from brass handles for cabinets, sills with heating covers, and sink assemblies to wardrobe walls and the kitchen, as well as a large dining table and side tables made from remnants of stone. Custom lighting was also created in the living space in collaboration with the Dechem studio, which designed a connected set of fixtures – mounted spheres above the sofa, hanging chandeliers above the table, a brass tube above the bar, and mounted rings in the hall. Additionally, it is complemented by handles made of tinted glass as the metaphorical cherry on the cake.
The apartment's layout is divided into three parts according to usage and degree of intimacy. The airy and bright living space directly connected to the entrance hall represents the social zone with large windows facing the street, rounded corners, and subtle tones. On one side, it is defined by a furniture wall with a fireplace, library, hidden TV, and bar, behind which the space continues into a study. On the opposite side, it flows into a kitchen nook separated by a glass partition with sliding doors. The black kitchen counter serves as an imaginary counterbalance to the fireplace, while the wooden bar echoes the dining table. The bedrooms, as the private zone of the apartment, are situated along the back façade towards the courtyard, and the third transitional zone consists of intermediate support areas, hallways, and bathrooms, each with its own color scheme. The darker hallway leads from the hall to the guest bedroom, children's room, and shared blue bathroom, which is also accessible through hidden doors in the yellow wall of the study. The color of the hallway cascades onto the back wall of the rooms, integrating doors and cabinets. Similarly, in the master bedroom, the light gray color transitions from the hallway onto the furniture cladding of the entire bedroom and into the open walk-in closet with a vanity. Sandblasted glazing from the closet lets daylight into the main bathroom with a gentle beige tone.
A diverse range of colors and materials supports the different character of the spaces, creating various internal relationships through repetition and not shying away from bold combinations. The floor of lye-treated solid parquet imaginably connects all living spaces, while the precisely cut stone tiles in the kitchen align with its French composition. Throughout the apartment, there are a total of six types of stone (4 types of marble, black granite, and red travertine), with brass elements and root veneers providing accents.
The design includes many custom-tailored elements: from brass handles for cabinets, sills with heating covers, and sink assemblies to wardrobe walls and the kitchen, as well as a large dining table and side tables made from remnants of stone. Custom lighting was also created in the living space in collaboration with the Dechem studio, which designed a connected set of fixtures – mounted spheres above the sofa, hanging chandeliers above the table, a brass tube above the bar, and mounted rings in the hall. Additionally, it is complemented by handles made of tinted glass as the metaphorical cherry on the cake.
The English translation is powered by AI tool. Switch to Czech to view the original text source.
1 comment
add comment
Subject
Author
Date
Skvělá práce
Klára Vejrová
13.01.22 09:47
show all comments


