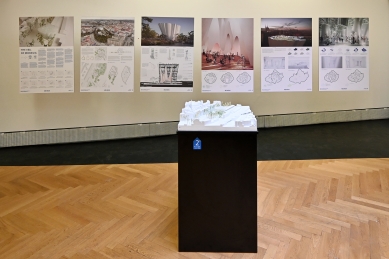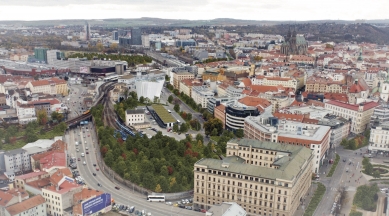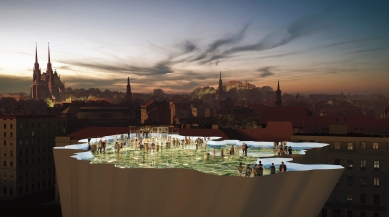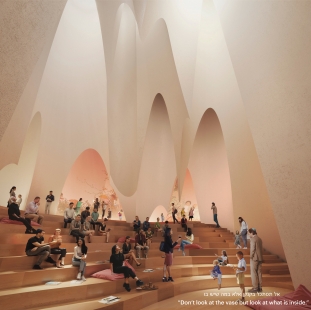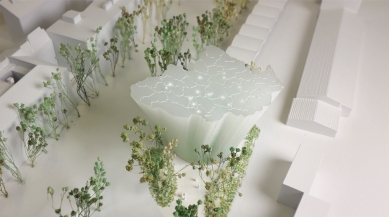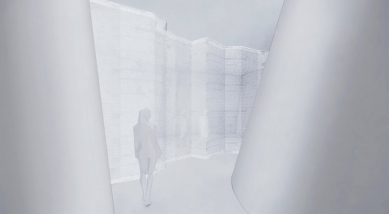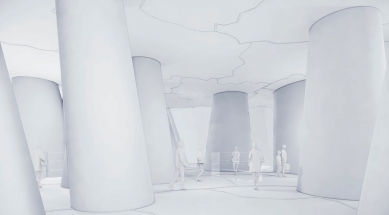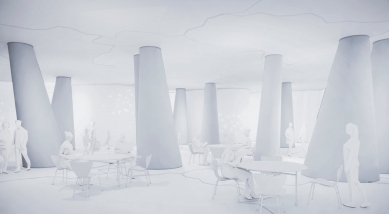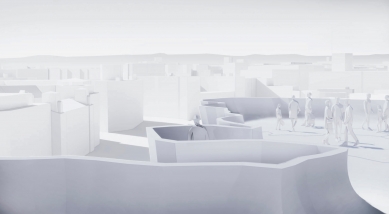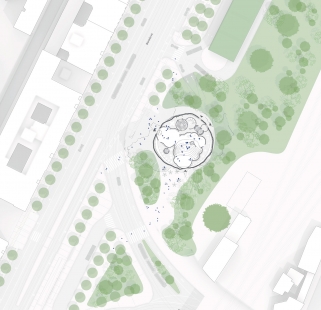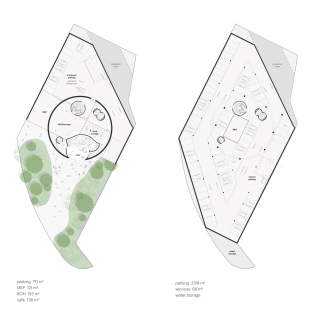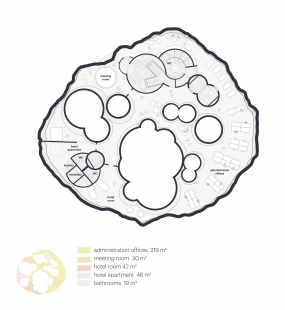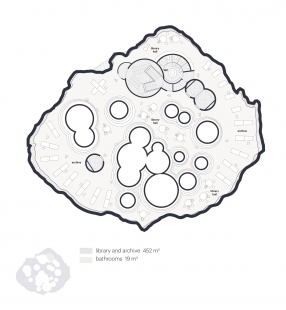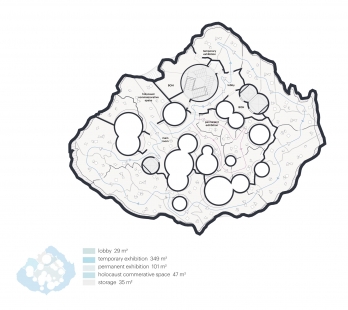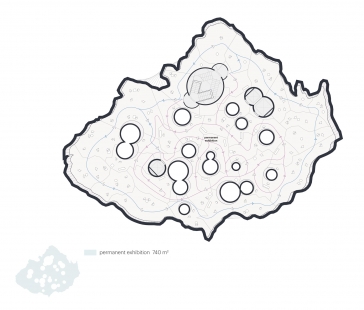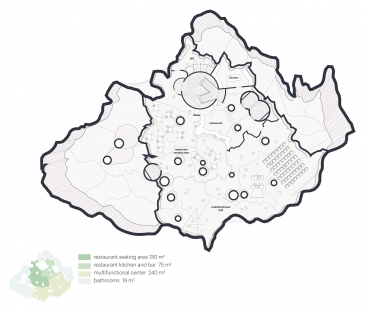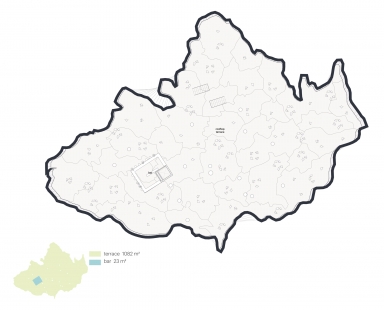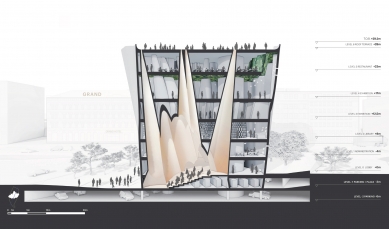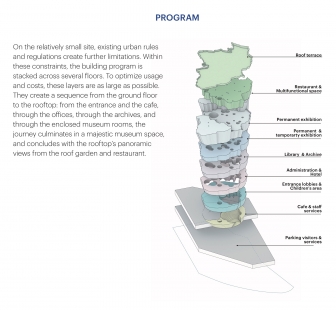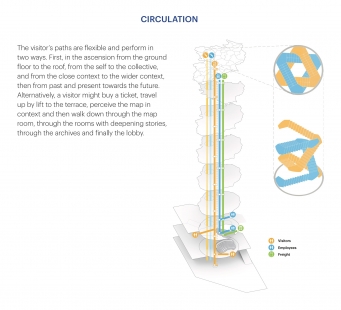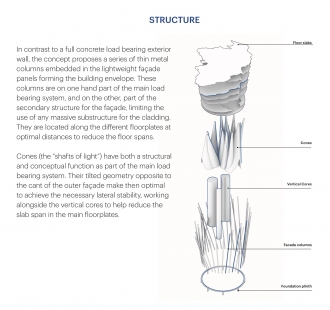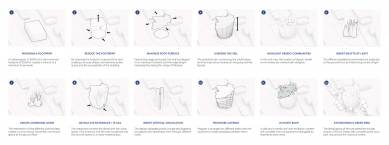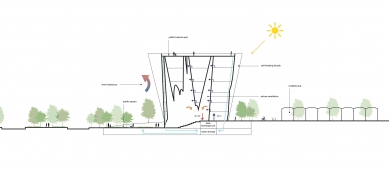
MEHRIN Museum - 2nd place

INTRODUCTION
For hundreds of years, fear of the other within the dominant Christian European culture has driven Jewish communities throughout Europe and the world into the periphery. Outside the trades and the guilds, and outside the protections of the law. Despite these limitations, and despite countless, upon countless coordinated attempts to exterminate, diminish, control, and contain, Jewish communities have persisted. Yet they maintain an ephemeral and rather enigmatic physical presence within the built and cultural history of Europe. This is an effect of communities turning inward to self-protect, and to survive in the face of systematic exclusion from dominant society. The story of the Moravian Jewish community resonates with this, and the imperative of Mehrin’s design concept is to create a shared perspective of the future, while weaving together the threads and voices of this history. It will share with the world the community’s stories and experiences, providing a place in the life of a country they have been integral to shaping.
AN ANCHOR OF INCLUSIVITY
It is courageous and wise to design the Moravian museum of Jewish history and Holocaust for Brno. It is courageous, because the Jewish population in Moravia has been expelled and exterminated over the course of the 20th century and its other citizens have never been very attentive to Jews. This is also wise, as Mehrin can create a place to document and study the traces of the Jewish past, and bring forth all the voices of the past, at a moment that we must better understand the challenges minorities face in Central Europe.
It can enhance the discussion on diversity and inclusion in Central Europe and work toward creating a more United Europe. Furthermore, it gives Brno and Moravia a role in this effort, and in this moment.
MORAVIA
Moravia has a specific Jewish connotation as many cities in Moravia have and have had Jewish communities and families. The growth of its industries contributed to this distribution. It is mixed, yet somehow, integrated. World famous Jews have lived and worked here – Sigmund Freud, Adolf Loos, Otto Eisler, and the Tugendhats.
BRNO
Brno has a very rich Jewish history. In addition to the old quarter in the centre, industrial quarters in the South and East, and housing in the North, it had synagogues and cemeteries spread throughout the city.
THE URBAN SITUATION
Mehrin weaves the community’s stories into Moravia’s cultural history, and in so doing, becomes a part of the built fabric of the wider city. As a new jewel in the ring of cultural institutions around the Old City, the landscaping of the site and the future urban greening initiatives of the area immediately around it serve to complement and to add value to the green necklace with this new jewel. This action quite literally completes a piece missing from the city’s story, laying a strong foundation for a shared, inclusive future.
THE CIRCULAR GROUNDFLOOR
At the ground floor, the building has a circular footprint to minimise its impact on the site and to make a garden for the urban context. This creates views, limits corners, and facilitates the flow of movement around it. This circular form is neutral and ‘other’, expressing a state set apart, and appearing like a blind spot on the map, attracting passers by. It doesn’t look like other buildings. This ‘otherness’ is inspired by the historical alienation of the community, and recognises the attempted extermination of this community during the Holocaust. This is a condition that Jews have endured in the past, and experience today - along with other minority groups.
MORAVIA IN THE SKY
From here, the façade reaches up to a curious overhanging form that shelters the gardens. This gradually reveals itself as the map of Moravia. Here, the rooftop’s public terrace reflects the shape of the map of Moravia, from which visitors experience an expansive view over the region. This transformation embodies a gradient from abstraction to iconography, first expressing a separate lonesomeness, then, once visitors have journeyed through it, and arrive at the rooftop, a togetherness – forming a key part of the map in the sky. Moravia in the sky.
THE TRANSFORMATIVE MAP
All levels illustrate the transformation of the map on both ceilings and floors. From a clear map at the uppermost level, to the abstract one at the ground floor, these provide a basis for adaptive floors, sub-divisions, and functional fit-outs such as rails for curtains. The boundaries of (dis)appearing communities embed themselves in the floors and ceilings.
THE VEIL OF MORAVIA
This stretched skin of the façade creates an intriguing emergence. It is a veil that conceals the building’s interior. This delicate separation stresses that only inside, visitors encounter the community’s stories. This resonates with the quintessentially Jewish expression, “It is not the vase but the content that counts.” This emergence – this veil – is ‘petrified’ into a smooth composite of stones, earth, and concrete made in situ.
THE SHAFTS OF LIGHT
As the veil stretches from the ground floor to the heavens, and Moravia with all its diversity and inclusivity gradually appears, a series of shaft-like voids from the map above indicate the locations where Jewish communities once thrived. Shafts of light represent them and extend from perforations in the roof above to larger volumes below.
These puncture all floors of the building, like petrified rays of light. Comprising a smooth composite of stones, earth, concrete, and glass pieces, they carry the building. Their perforations create visible connections between all programs, so what was formerly seclusion becomes a tool for integration.
From the top to the bottom, the shafts of light expand. They touch and overlap each other above the entrance space. Here, together they form a cupola or dome-like ceiling that commemorates the sacral qualities of our times, with hanging peaks in between illustrating the trials and tribulations of the past.
CONCLUSION
The building concept illustrates the transcendence from the present to the future, from me to we, and from an abstraction to a gradual reappearance of the Jewish community within Moravia. The community is here; with all its rich diversity, and history it thrives in Central Europe. The Veil of Moravia creates a platform with a view over the city and the country.
It makes it possible to articulate Moravia’s development, in the past, the present, and in the future. Finally, it creates a platform to be together – and perhaps – to dance.
Sharing the stories of togetherness spatially and programmatically, the stacked program culminates in the map at the roof level. Moving from the roof to the ground floor, the stories of erased communities expand and merge into a grand cupola at the entrance articulating their absence / presence in the sacral environment. At the roof, etched in the floors and ceilings, the erased communities are geographically manifested within the boundaries of the map of Moravia.
Mehrin’s ‘Veil of Moravia’ carves a place for its community within a region that its Jewish community has played an integral role in creating. It also completes the missing piece of its history - and its green urban ring - marking a new chapter for a resilient Moravian future that celebrates Jewish cultural vitality.
For hundreds of years, fear of the other within the dominant Christian European culture has driven Jewish communities throughout Europe and the world into the periphery. Outside the trades and the guilds, and outside the protections of the law. Despite these limitations, and despite countless, upon countless coordinated attempts to exterminate, diminish, control, and contain, Jewish communities have persisted. Yet they maintain an ephemeral and rather enigmatic physical presence within the built and cultural history of Europe. This is an effect of communities turning inward to self-protect, and to survive in the face of systematic exclusion from dominant society. The story of the Moravian Jewish community resonates with this, and the imperative of Mehrin’s design concept is to create a shared perspective of the future, while weaving together the threads and voices of this history. It will share with the world the community’s stories and experiences, providing a place in the life of a country they have been integral to shaping.
AN ANCHOR OF INCLUSIVITY
It is courageous and wise to design the Moravian museum of Jewish history and Holocaust for Brno. It is courageous, because the Jewish population in Moravia has been expelled and exterminated over the course of the 20th century and its other citizens have never been very attentive to Jews. This is also wise, as Mehrin can create a place to document and study the traces of the Jewish past, and bring forth all the voices of the past, at a moment that we must better understand the challenges minorities face in Central Europe.
It can enhance the discussion on diversity and inclusion in Central Europe and work toward creating a more United Europe. Furthermore, it gives Brno and Moravia a role in this effort, and in this moment.
MORAVIA
Moravia has a specific Jewish connotation as many cities in Moravia have and have had Jewish communities and families. The growth of its industries contributed to this distribution. It is mixed, yet somehow, integrated. World famous Jews have lived and worked here – Sigmund Freud, Adolf Loos, Otto Eisler, and the Tugendhats.
BRNO
Brno has a very rich Jewish history. In addition to the old quarter in the centre, industrial quarters in the South and East, and housing in the North, it had synagogues and cemeteries spread throughout the city.
THE URBAN SITUATION
Mehrin weaves the community’s stories into Moravia’s cultural history, and in so doing, becomes a part of the built fabric of the wider city. As a new jewel in the ring of cultural institutions around the Old City, the landscaping of the site and the future urban greening initiatives of the area immediately around it serve to complement and to add value to the green necklace with this new jewel. This action quite literally completes a piece missing from the city’s story, laying a strong foundation for a shared, inclusive future.
THE CIRCULAR GROUNDFLOOR
At the ground floor, the building has a circular footprint to minimise its impact on the site and to make a garden for the urban context. This creates views, limits corners, and facilitates the flow of movement around it. This circular form is neutral and ‘other’, expressing a state set apart, and appearing like a blind spot on the map, attracting passers by. It doesn’t look like other buildings. This ‘otherness’ is inspired by the historical alienation of the community, and recognises the attempted extermination of this community during the Holocaust. This is a condition that Jews have endured in the past, and experience today - along with other minority groups.
MORAVIA IN THE SKY
From here, the façade reaches up to a curious overhanging form that shelters the gardens. This gradually reveals itself as the map of Moravia. Here, the rooftop’s public terrace reflects the shape of the map of Moravia, from which visitors experience an expansive view over the region. This transformation embodies a gradient from abstraction to iconography, first expressing a separate lonesomeness, then, once visitors have journeyed through it, and arrive at the rooftop, a togetherness – forming a key part of the map in the sky. Moravia in the sky.
THE TRANSFORMATIVE MAP
All levels illustrate the transformation of the map on both ceilings and floors. From a clear map at the uppermost level, to the abstract one at the ground floor, these provide a basis for adaptive floors, sub-divisions, and functional fit-outs such as rails for curtains. The boundaries of (dis)appearing communities embed themselves in the floors and ceilings.
THE VEIL OF MORAVIA
This stretched skin of the façade creates an intriguing emergence. It is a veil that conceals the building’s interior. This delicate separation stresses that only inside, visitors encounter the community’s stories. This resonates with the quintessentially Jewish expression, “It is not the vase but the content that counts.” This emergence – this veil – is ‘petrified’ into a smooth composite of stones, earth, and concrete made in situ.
THE SHAFTS OF LIGHT
As the veil stretches from the ground floor to the heavens, and Moravia with all its diversity and inclusivity gradually appears, a series of shaft-like voids from the map above indicate the locations where Jewish communities once thrived. Shafts of light represent them and extend from perforations in the roof above to larger volumes below.
These puncture all floors of the building, like petrified rays of light. Comprising a smooth composite of stones, earth, concrete, and glass pieces, they carry the building. Their perforations create visible connections between all programs, so what was formerly seclusion becomes a tool for integration.
From the top to the bottom, the shafts of light expand. They touch and overlap each other above the entrance space. Here, together they form a cupola or dome-like ceiling that commemorates the sacral qualities of our times, with hanging peaks in between illustrating the trials and tribulations of the past.
CONCLUSION
The building concept illustrates the transcendence from the present to the future, from me to we, and from an abstraction to a gradual reappearance of the Jewish community within Moravia. The community is here; with all its rich diversity, and history it thrives in Central Europe. The Veil of Moravia creates a platform with a view over the city and the country.
It makes it possible to articulate Moravia’s development, in the past, the present, and in the future. Finally, it creates a platform to be together – and perhaps – to dance.
Sharing the stories of togetherness spatially and programmatically, the stacked program culminates in the map at the roof level. Moving from the roof to the ground floor, the stories of erased communities expand and merge into a grand cupola at the entrance articulating their absence / presence in the sacral environment. At the roof, etched in the floors and ceilings, the erased communities are geographically manifested within the boundaries of the map of Moravia.
Mehrin’s ‘Veil of Moravia’ carves a place for its community within a region that its Jewish community has played an integral role in creating. It also completes the missing piece of its history - and its green urban ring - marking a new chapter for a resilient Moravian future that celebrates Jewish cultural vitality.
MVRDV
0 komentářů
přidat komentář


