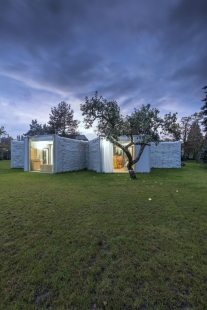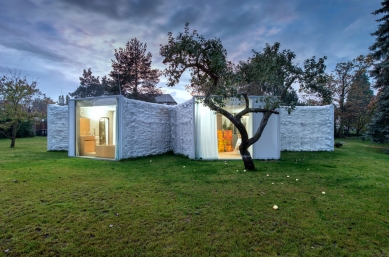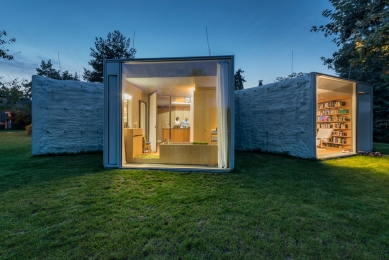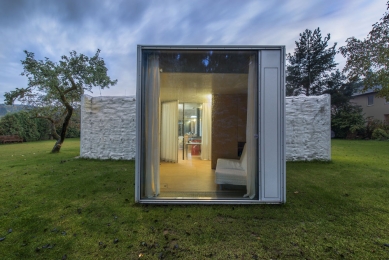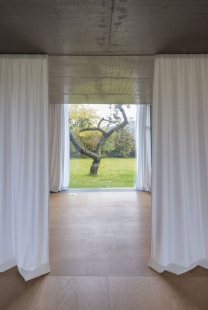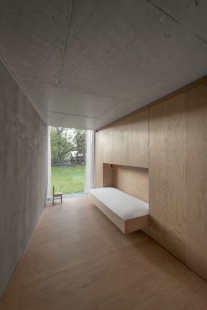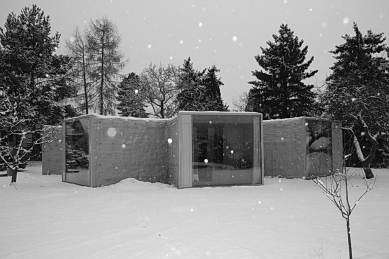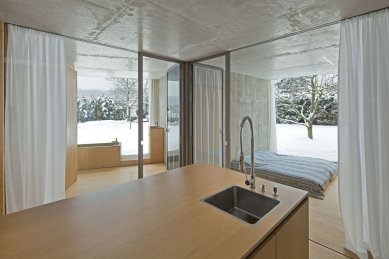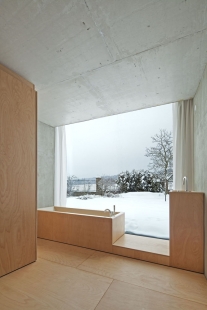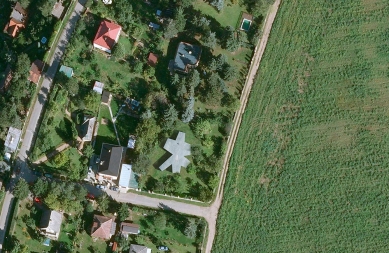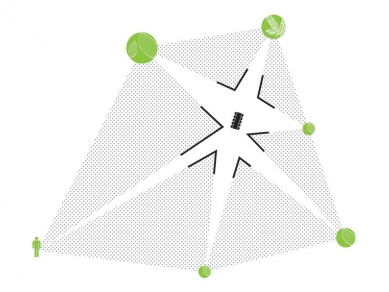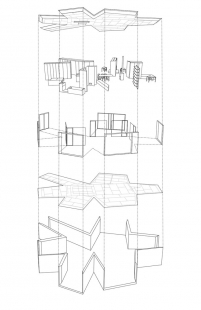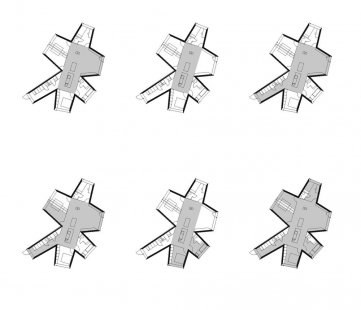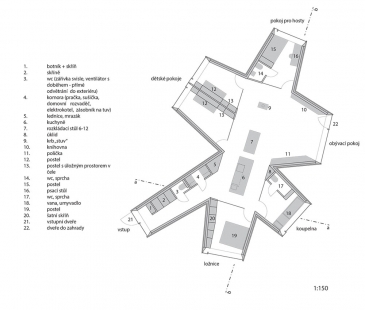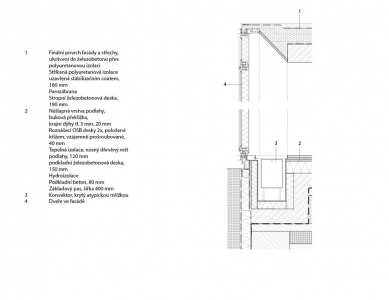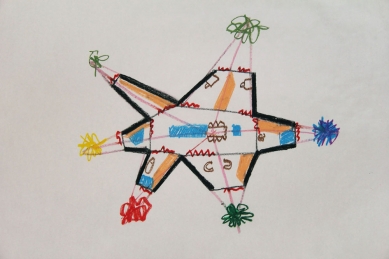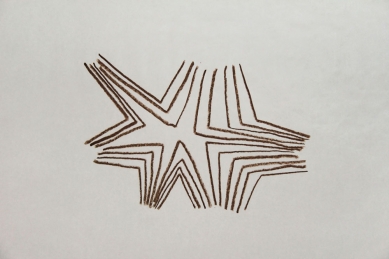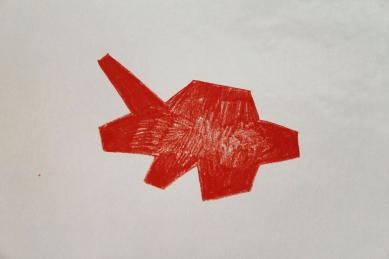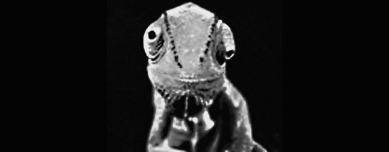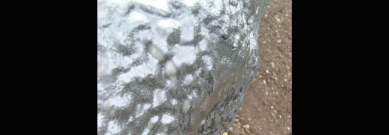
Dům Chameleon

 |
The geometry of the walls causes two different types of spaces within one plot: "The house spaces" and "the garden spaces". "The house spaces" are facing the trees in the garden, whereas the "garden spaces" are intervals between “the house spaces”, since they are in fact invisible from the interior.
Das Haus befindet sich inmitten eines Garten. Jeder Raum widmet sich ganz einem Baum. Der Wohnraum ist zum Apfelbaum hin orientiert, das Eltern Schlafzimmer zum Kirschbaum. Das Badezimmer ist dem Pfirsichbaum zugewandt, das Gästezimmer, der Silbertanne und die Kinderzimmer, dem Nussbaum. Jeder Raum hat durch den besonderen Ausblick auch eine eigene Atmosphäre.
Das Gebäude liegt wie ein Chamäleon auf der vom Sonnenlicht durchfluteten Wiese. Die Inspiration für das Gebäude, ist tatsächlich ein Chamäleon. Die Augen (Fenster) beobachten unentwegt die Umgebung, die Haut (Fassade) bestehend aus einer halb glänzenden Ummantelung, reflektiert die Farben des Gartens und des Himmels.
Durch die Geometrie der Wände, entstehen 2 Arten von Aussenräumen, die "Haus-Räume" und die "Garten Räume". Die "Haus Räume" sind definiert durch die Räume denen sie gewidmet sind, wobei die "Garten Räume", in die vom Hausinneren nicht eingesehen werden kann, die Intervalle dazwischen bilden.
18 komentářů
přidat komentář
Předmět
Autor
Datum
brácha
blanch
29.05.14 07:57
Juhůů, to jízda !!!
pavel hrdý
29.05.14 10:38
Rozporuplné
Matej Farkaš
29.05.14 10:02
fantastické
ivan glajch
29.05.14 05:24
pochybnosti
DIN
29.05.14 09:03
zobrazit všechny komentáře



