
Diakonie in Duesseldorf from baumschlager eberle architects
Source
autorská zpráva
autorská zpráva
Publisher
Petr Šmídek
03.05.2010 15:25
Petr Šmídek
03.05.2010 15:25
Carlo Baumschlager
Dietmar Eberle
Baumschlager Eberle Architekten
A setting with sacred and social dimensions
The church in Düsseldorf helps look after the physical and mental well-being of the city’s inhabitants. A sacred building together with multi-storey ancillary facilities and the nursing home form the welfare and social services campus, two sides of which are flanked by streets lined with houses. The church, which is set at an angle to the run of the road, underlines the significance of the building and its location. The tall interior with its stepped shear-walls for the light wells is reminiscent of an old, basilica-style church, as are the entrance and the gallery. The deep, illuminated coffered ceiling and the artificial light can be regulated to generate different light moods. The autonomous stereometry of the church creates a feeling of peace and quiet which matches the purpose of the building. A sense of community combined with individual contemplation link the sacred building with the nursing home in an expression of social sensitivity.
In planning terms the main task was to break with the old type of anonymous ‘institution’. The 90 single-room units are distributed over three floors in a U-shape. Fifteen units make up a reasonably sized residential group with its own kitchen and communal living room. The care rooms are situated in a connecting wing. As is the case in the church, the residents decide how they wish to lead their lives. The design of the building is such that residents can choose between different types of residential atmosphere. Some rooms face the street, while others are grouped around the inner courtyard with a view of the fellow-residents. The quietest rooms are those immediately next to the campus.
A definite sense of familiarity is created by the painstakingly arranged clinker brick facades. On the inside the different colours and their intensity help the residents to recognise which rooms they are in. The carefully coordinated planning helps them to feel at home in a social welfare setting.
client: Diakonie Düsseldorf DE, Düsseldorf
general contractor: Köster AG Niederlassung Essen DE, Essen
project: mo-Architekten DE, Düsseldorf
design: Baumschlager Eberle Lochau ZT GmbH AT, Lochau
landscape architect: KuBuS Freiraumplanung DE, Berlin/Wetzlar
light concept church: Zumtobel AT, Dornbirn
site area: 6.393 m²
plot of area building: 2.656 m²
gross floor area: 10.605 m²
net floor area: 4.986 m²
building volume: 33.067 m³
start of design: 05.2005
start of construction: 05.2007
completion: 03.2010
building costs: 11 mil. EUR
The church in Düsseldorf helps look after the physical and mental well-being of the city’s inhabitants. A sacred building together with multi-storey ancillary facilities and the nursing home form the welfare and social services campus, two sides of which are flanked by streets lined with houses. The church, which is set at an angle to the run of the road, underlines the significance of the building and its location. The tall interior with its stepped shear-walls for the light wells is reminiscent of an old, basilica-style church, as are the entrance and the gallery. The deep, illuminated coffered ceiling and the artificial light can be regulated to generate different light moods. The autonomous stereometry of the church creates a feeling of peace and quiet which matches the purpose of the building. A sense of community combined with individual contemplation link the sacred building with the nursing home in an expression of social sensitivity.
In planning terms the main task was to break with the old type of anonymous ‘institution’. The 90 single-room units are distributed over three floors in a U-shape. Fifteen units make up a reasonably sized residential group with its own kitchen and communal living room. The care rooms are situated in a connecting wing. As is the case in the church, the residents decide how they wish to lead their lives. The design of the building is such that residents can choose between different types of residential atmosphere. Some rooms face the street, while others are grouped around the inner courtyard with a view of the fellow-residents. The quietest rooms are those immediately next to the campus.
A definite sense of familiarity is created by the painstakingly arranged clinker brick facades. On the inside the different colours and their intensity help the residents to recognise which rooms they are in. The carefully coordinated planning helps them to feel at home in a social welfare setting.
Gert Walden
client: Diakonie Düsseldorf DE, Düsseldorf
general contractor: Köster AG Niederlassung Essen DE, Essen
project: mo-Architekten DE, Düsseldorf
design: Baumschlager Eberle Lochau ZT GmbH AT, Lochau
landscape architect: KuBuS Freiraumplanung DE, Berlin/Wetzlar
light concept church: Zumtobel AT, Dornbirn
site area: 6.393 m²
plot of area building: 2.656 m²
gross floor area: 10.605 m²
net floor area: 4.986 m²
building volume: 33.067 m³
start of design: 05.2005
start of construction: 05.2007
completion: 03.2010
building costs: 11 mil. EUR
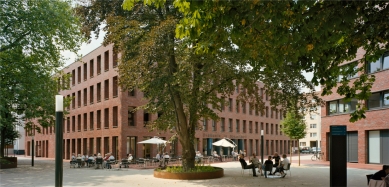
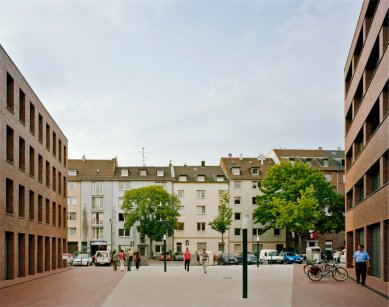
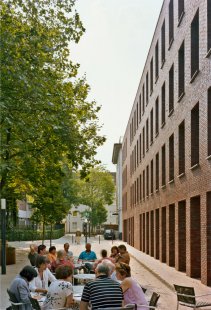
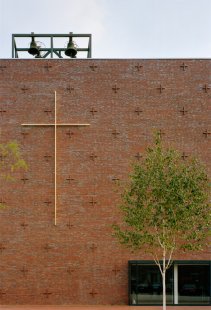
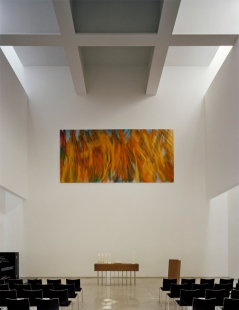
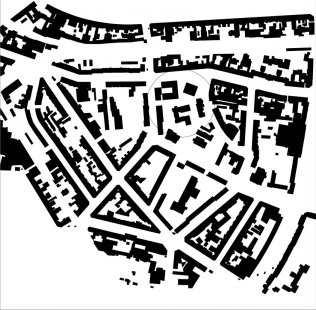
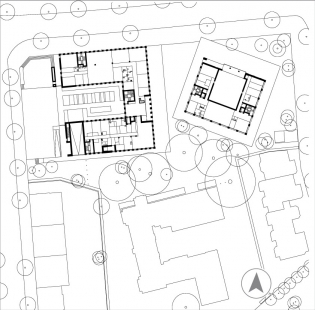
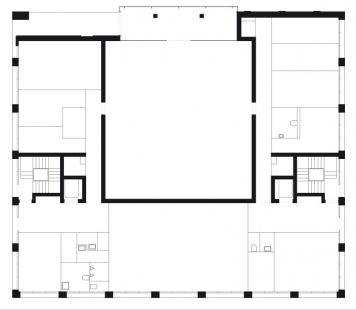
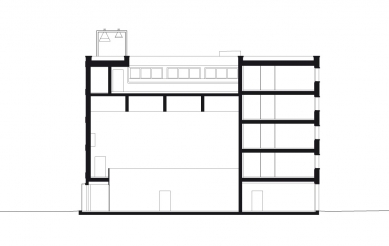
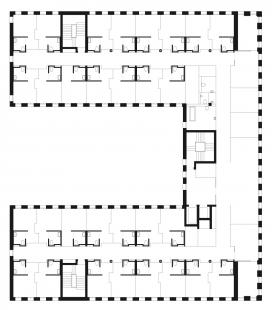
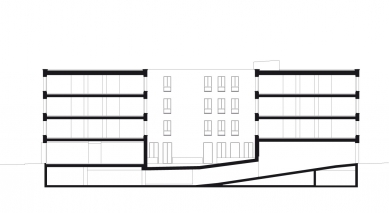
0 comments
add comment












