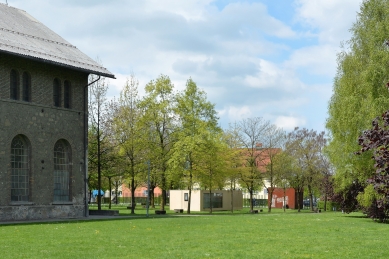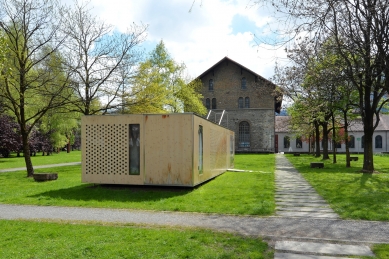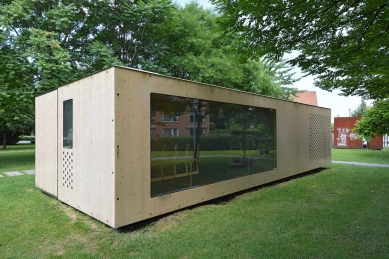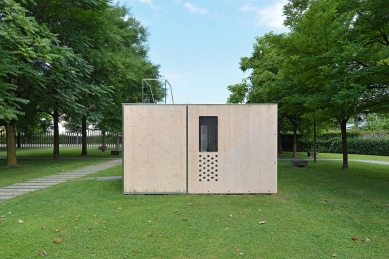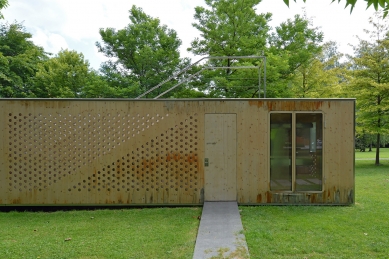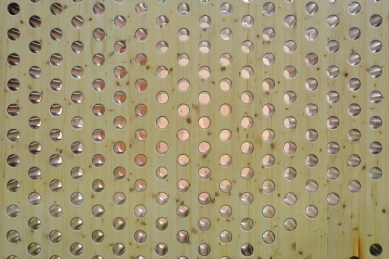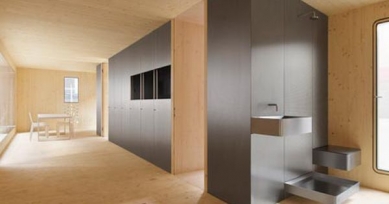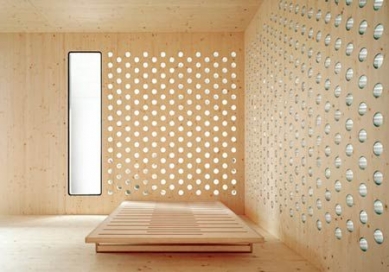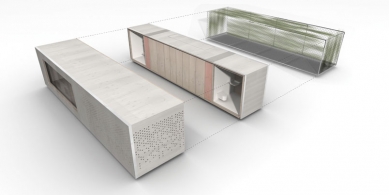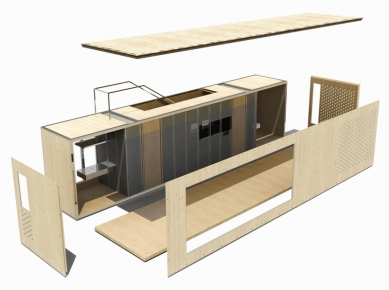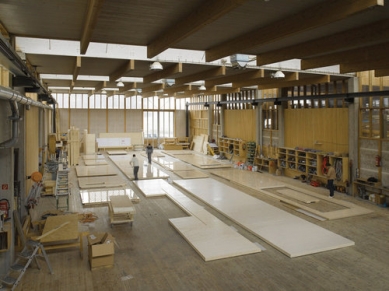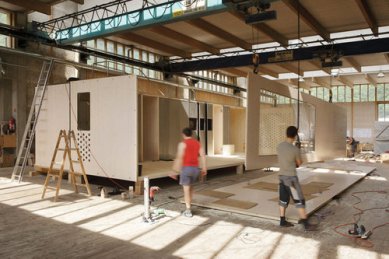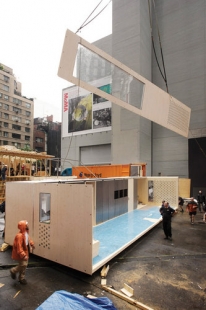
System 3 Prototype House

This prototype is one of many experimental units that the architects have produced over the years to research prefabricated construction techniques and minimal living. Manufactured from laminated timber, it was commissioned by the Museum of Modern Art in New York for their 2008 exhibition titled "Home Delivery: Fabricating the Modern Dwelling", and consists of two parts. The first is the service module which contains a stair, bathroom, kitchen and all the appliances requiring power and water. Fully assembled in the factory, it is designed to fit into a standard ISO shipping container. The second module, called the "naked space" by the architects, encloses the space used for living, eating and sleeping and is designed as a flat-pack - again fitting into a standard container - for assembly alongside the service module on site. This dwelling is the smallest configuration, but the system is flexible enough to facilitate expansion into larger multi-level buildings.
0 comments
add comment


