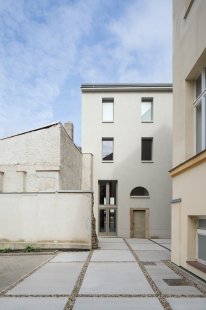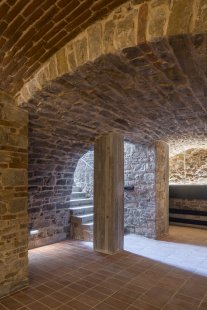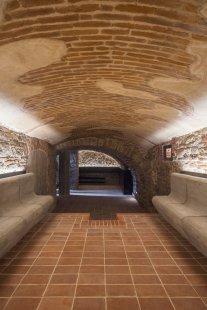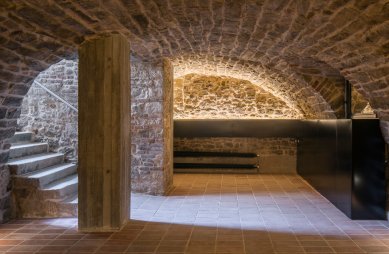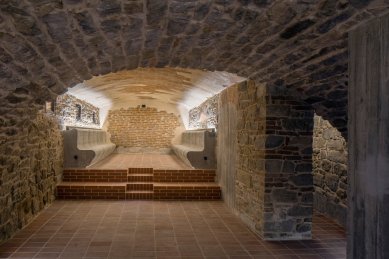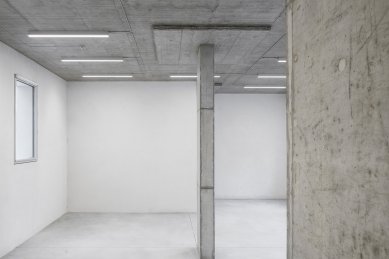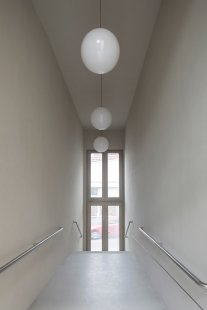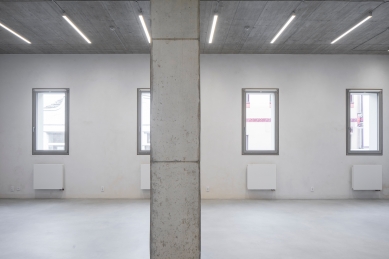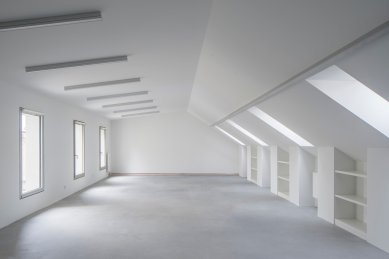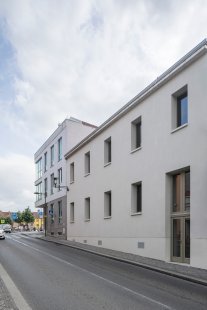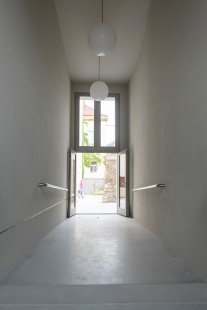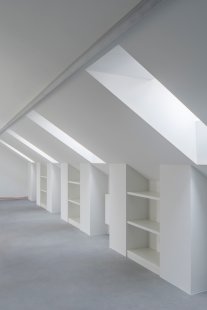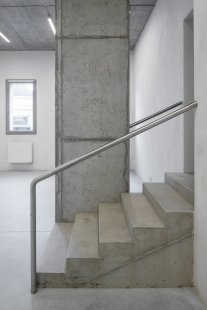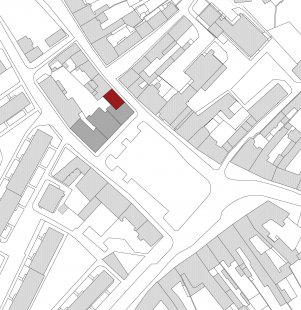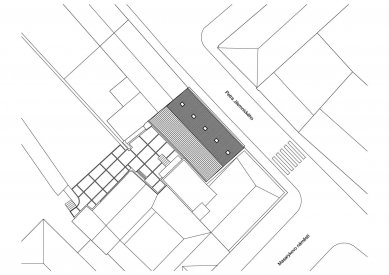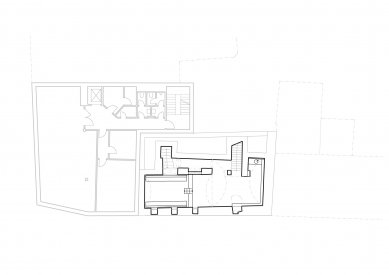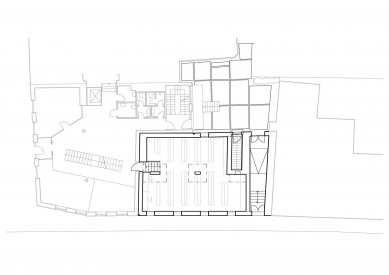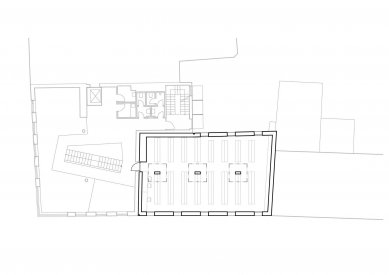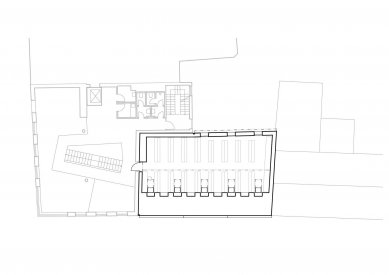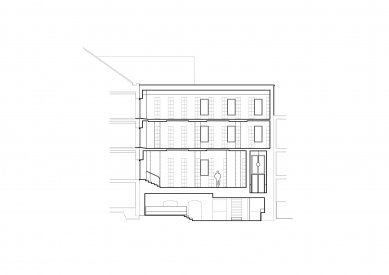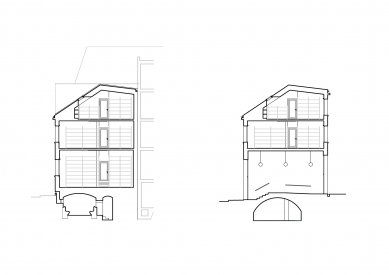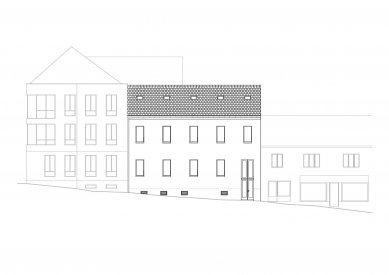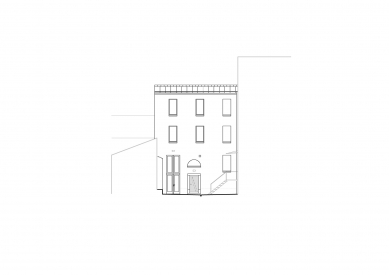
Extension of Town hall

The new building of the town hall archive keeps the scale of the original building. It is closed into the massive walls with relatively small window openings. It has the simple concrete ledge above the façade and keeps the sober colors in the natural shades of the used materials.
The passage into the town hall courtyard goes through the new building. The historical – partly Renaissance – vaulted cellar space is accessible from the courtyard. The cellar had to be reinforced with the new concrete columns and mikropiles so the three new floors of archive could be built above.
The rooms of the archive are connected with the existing multi-story atrium of the town hall. In the interior of the archive the reinforced concrete structures and plasters are kept in the original colors.
Part of the courtyard between the new building and the original town hall has the new surface made of concrete slabs with the dilatations filled with the gravel.
The new building is built of load-bearing masonry made of ceramic blocks, the new ceilings and inner columns are made of a monolithic reinforced concrete. The roof is saddle-shaped with the steel bearing structure.
The historical cellar bears a new upper construction. The footing bottom of the walls and pillars was deepened under the level of the floor, the masonry and pillars were reinforced with micropiles. It was necessary to add three new reinforced concrete pillars based on micropiles to carry the load from the upper construction. The whole existing floor - dug in the sandstone - was lowered and leveled in two new levels.
The new building is connected with the existing town hall technical infrastructure.
The passage into the town hall courtyard goes through the new building. The historical – partly Renaissance – vaulted cellar space is accessible from the courtyard. The cellar had to be reinforced with the new concrete columns and mikropiles so the three new floors of archive could be built above.
The rooms of the archive are connected with the existing multi-story atrium of the town hall. In the interior of the archive the reinforced concrete structures and plasters are kept in the original colors.
Part of the courtyard between the new building and the original town hall has the new surface made of concrete slabs with the dilatations filled with the gravel.
The new building is built of load-bearing masonry made of ceramic blocks, the new ceilings and inner columns are made of a monolithic reinforced concrete. The roof is saddle-shaped with the steel bearing structure.
The historical cellar bears a new upper construction. The footing bottom of the walls and pillars was deepened under the level of the floor, the masonry and pillars were reinforced with micropiles. It was necessary to add three new reinforced concrete pillars based on micropiles to carry the load from the upper construction. The whole existing floor - dug in the sandstone - was lowered and leveled in two new levels.
The new building is connected with the existing town hall technical infrastructure.
Ehl & Koumar architekti
2 comments
add comment
Subject
Author
Date
iluminati
Barbora
16.08.23 11:30
Rozšíření radnice Brandýs nad Labem
Jirka
13.09.23 02:53
show all comments


