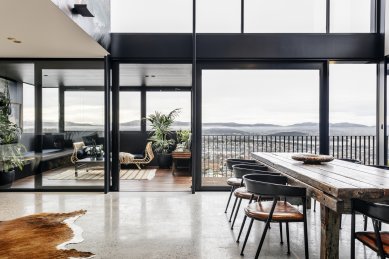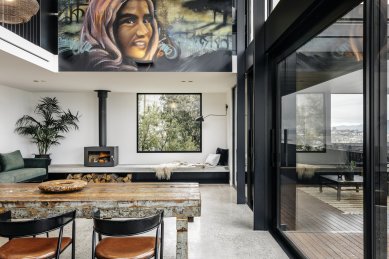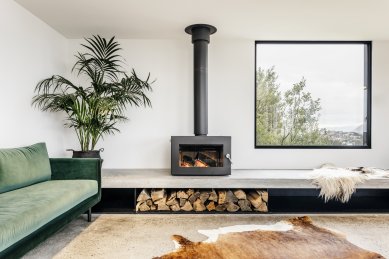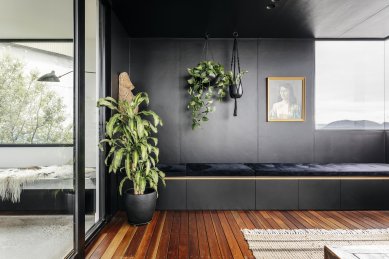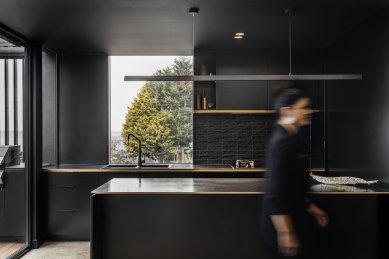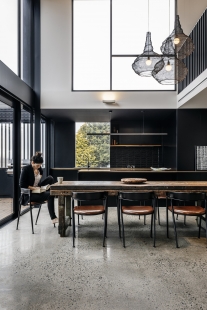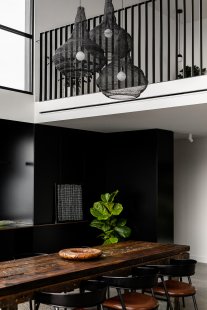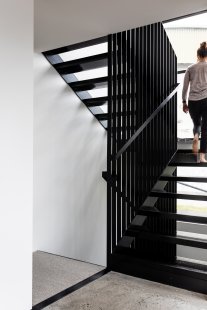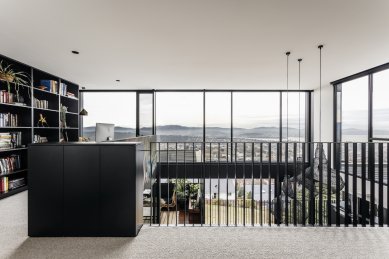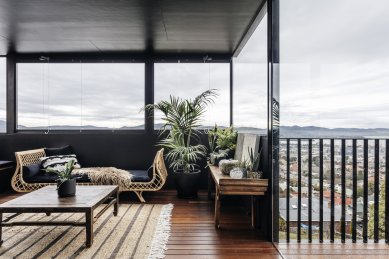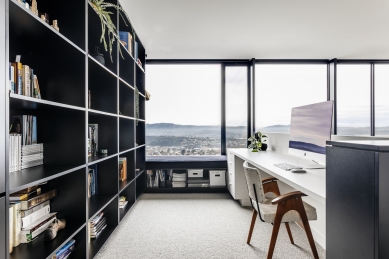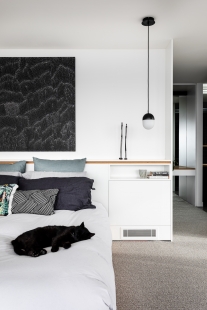
Knocklofty

Knocklofty extension transforms a 1980s red brick veneer home into a modern, warehouse inspired family home. The home sits on a steep site overlooking West Hobart and the River Derwent beyond. To meet the clients brief the existing roof was removed, the building was simplified and a new level was added.
Volume and large glazing elements draw in light and provide a fresh, airy feeling to the home. Alterations enable social interaction between indoor and outdoor spaces but also between the living spaces and parents loft above.
Volume and large glazing elements draw in light and provide a fresh, airy feeling to the home. Alterations enable social interaction between indoor and outdoor spaces but also between the living spaces and parents loft above.
0 comments
add comment


