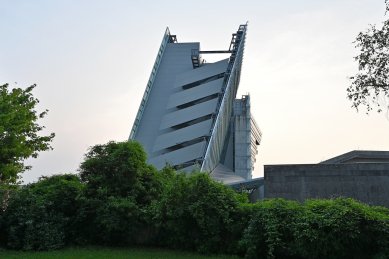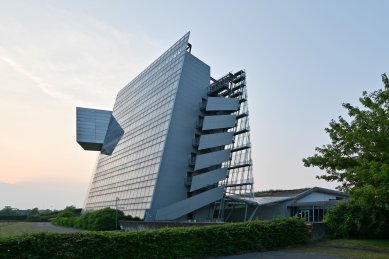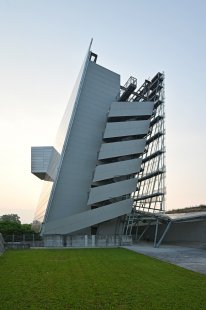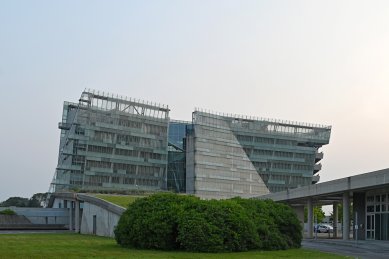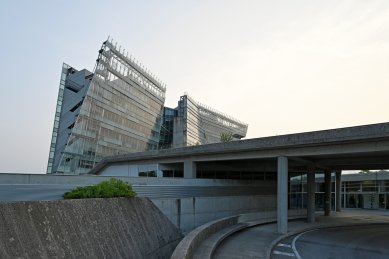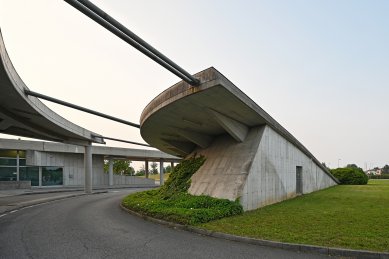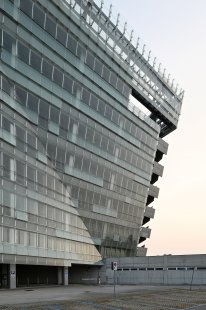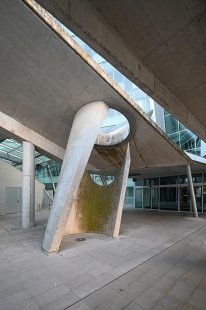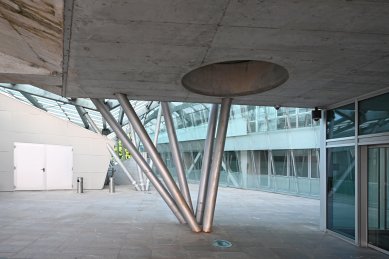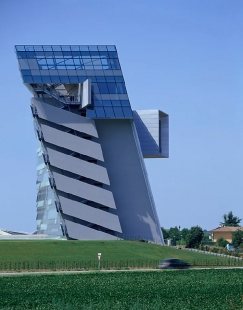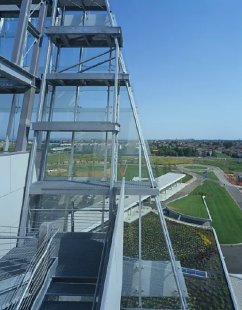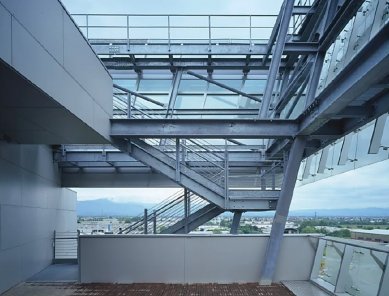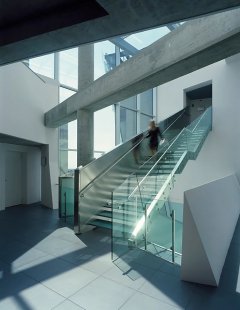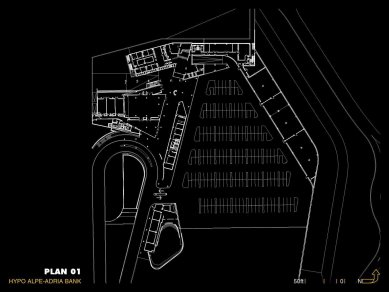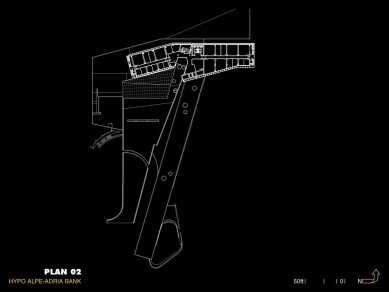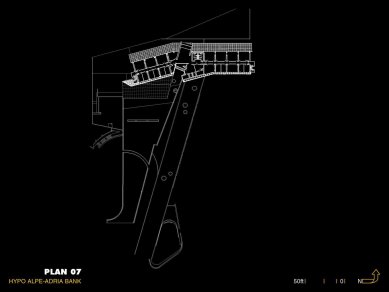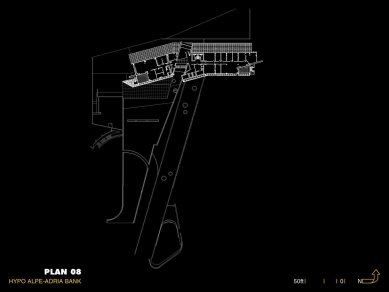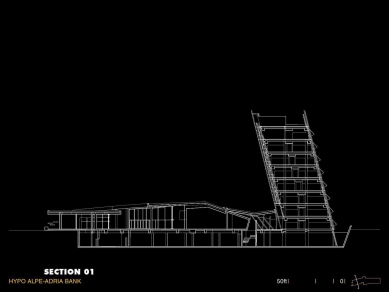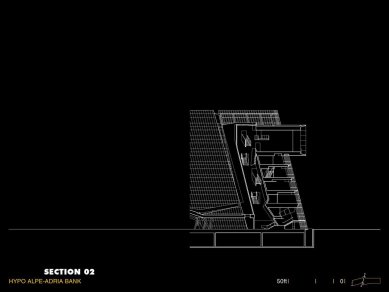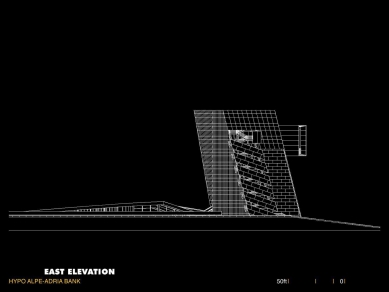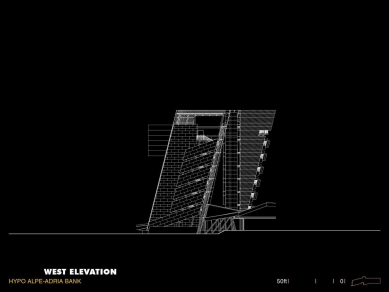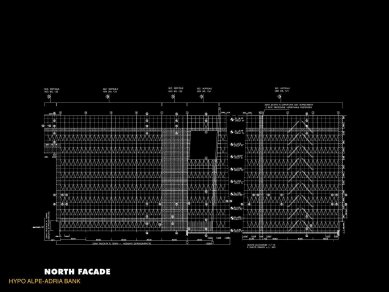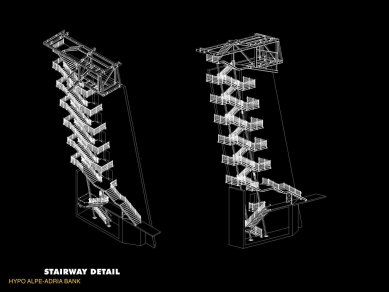
Hypo-Alpe-Adria Bank Headquarters
Skylevel Business Center

Located at the northern edge of Udine, in the town of Tavagnacco, the new headquarters for Hypo-Alpe-Adria Italy has developed as a dynamic and nuanced response to program and site. In this dialectical relationship between the specific architectural language of the project and the local landscape, each element informs, transforms, and adjusts the total composition. The result is a richly developed series of spaces and building elements.
The Masterplan
Following the dictates of the program, the site is configured as an interwoven series of building components. Each of these individual parts is carefully organized around an elongated driveway, knitting together the disparate corners of the site. The overall effect is a wholly new precinct for Tavagnacco -- one that fulfills the functional and symbolic requirements of the Hypo bank while serving the nearby neighborhood with a series of public amenities.
The centerpiece of the compositional strategy is the Hypo bank headquarters, located adjacent to the Tangenziale di Udine and immediately to the west of the autostrada. Occupying the extreme northeastern parcel of the 26-acre site, the bank building rises seven stories, an iconic landmark anchor for the site, highly visible and instantly recognizable from each approach. Various components of the banking facility are arrayed about the base of the building: a long sweeping low mass containing the secure archive wraps the surface parking lot to the east, while the auditorium and branch bank are located in order to establish a clear, legible, and secure public entry to the Hypo headquarters.
Various other program elements occupy the entire western edge of the site. At the southernmost location, the pool and fitness center form an integrated complex of buildings and outdoor spaces. In its overall architectural disposition, the pool simultaneously engages the neighborhood and public park to the south, as well as reaching back towards the Hypo headquarters in a strong diagonal gesture.
The Headquarters
The new Hypo headquarters has been designed to reflect intelligent planning and efficiency from the outset, to achieve effective utilization of the floor area and the integration of critical engineering parameters and performance objectives. The unique form of the building relies upon the adherence to a 14 m. building width -- an exceptionally narrow floorplate, which still allows for a very efficient space planning layout. The other advantages of the narrow floorplate include ample access to natural daylight and the benefits of crossventilation through operable windows.
The Hypo headquarters embodies broad goals for the typology of the progressive office building. Broadly understood, three primary organizing concepts informed the design of the building:
- the social life of the building: The environment throughout the building provides a rich and complex series of spaces to support chance encounters and interaction between all users of the building. Program elements are located to support and enhance the varied, informal dimension without any compromise to the working environment. The building footprint optimizes use of space and provides highly favorable ratios of useable to gross area.
- the movement system: The path of movement through the building is one of the most unique aspects of the new headquarters, with a continuous space at the central core that rises dramatically, crossed by stairs and bridges, and naturally lit from above.
- the working office environment: At its heart, the new Hypo headquarters has been designed around the health, happiness, and productivity of the working population of the building. As such, each office in the building is afforded a view to the exterior and operable windows that allow for individual control of the environment. The generous office environment is filled with fresh air and natural daylight.
Engineering
In keeping with a general commitment to the logical integration of technical building systems and enhancing energy conservation, the engineering solutions address overall performance and efficiency. As in all of our work, the key to the performance diagram derives from the integration of engineering systems into the building at the first stages of the design. Working with the IN.AR.CO engineering group, our team developed the optimal solutions for the headquarters.
Structurally, the building derives great benefit from a simple repetitive system of gravity columns and shear walls incorporated into the building core. Though the building form is leaning to the south by 14 degrees, the columns are continuous and vertical throughout the structural frame. This strategy achieves a dramatic and unexpected architectural expression, with a minimum of additional cost and construction difficulty, and no loss in program efficiency. The structural offset for the building also allows the upper floors to provide solar shading for the lower levels of the building during the hotter summer months.
The typical structural module is 8 m. x 6.5 m, and the concrete floor system utilizes a simple two-way flat slab construction, approximately 250 mm thick. The floor slab edges are cantilevered beyond the column line to define the 14 m. width of the building. The typical floor-to-floor dimension of 4 m. provides a spatially generous working environment, good opportunities for distribution of indirect light, and ample space for incorporation of mechanical and utilities.
The performance of the building's exterior envelope is maximized, supporting the engineering goals. As in previous Morphosis projects, the exterior envelope employs passive and active sunshading, in order to minimize solar heat gain without reducing the transmission of daylight below a useable level, or compromising the view for the office occupants.
The Masterplan
Following the dictates of the program, the site is configured as an interwoven series of building components. Each of these individual parts is carefully organized around an elongated driveway, knitting together the disparate corners of the site. The overall effect is a wholly new precinct for Tavagnacco -- one that fulfills the functional and symbolic requirements of the Hypo bank while serving the nearby neighborhood with a series of public amenities.
The centerpiece of the compositional strategy is the Hypo bank headquarters, located adjacent to the Tangenziale di Udine and immediately to the west of the autostrada. Occupying the extreme northeastern parcel of the 26-acre site, the bank building rises seven stories, an iconic landmark anchor for the site, highly visible and instantly recognizable from each approach. Various components of the banking facility are arrayed about the base of the building: a long sweeping low mass containing the secure archive wraps the surface parking lot to the east, while the auditorium and branch bank are located in order to establish a clear, legible, and secure public entry to the Hypo headquarters.
Various other program elements occupy the entire western edge of the site. At the southernmost location, the pool and fitness center form an integrated complex of buildings and outdoor spaces. In its overall architectural disposition, the pool simultaneously engages the neighborhood and public park to the south, as well as reaching back towards the Hypo headquarters in a strong diagonal gesture.
The Headquarters
The new Hypo headquarters has been designed to reflect intelligent planning and efficiency from the outset, to achieve effective utilization of the floor area and the integration of critical engineering parameters and performance objectives. The unique form of the building relies upon the adherence to a 14 m. building width -- an exceptionally narrow floorplate, which still allows for a very efficient space planning layout. The other advantages of the narrow floorplate include ample access to natural daylight and the benefits of crossventilation through operable windows.
The Hypo headquarters embodies broad goals for the typology of the progressive office building. Broadly understood, three primary organizing concepts informed the design of the building:
- the social life of the building: The environment throughout the building provides a rich and complex series of spaces to support chance encounters and interaction between all users of the building. Program elements are located to support and enhance the varied, informal dimension without any compromise to the working environment. The building footprint optimizes use of space and provides highly favorable ratios of useable to gross area.
- the movement system: The path of movement through the building is one of the most unique aspects of the new headquarters, with a continuous space at the central core that rises dramatically, crossed by stairs and bridges, and naturally lit from above.
- the working office environment: At its heart, the new Hypo headquarters has been designed around the health, happiness, and productivity of the working population of the building. As such, each office in the building is afforded a view to the exterior and operable windows that allow for individual control of the environment. The generous office environment is filled with fresh air and natural daylight.
Engineering
In keeping with a general commitment to the logical integration of technical building systems and enhancing energy conservation, the engineering solutions address overall performance and efficiency. As in all of our work, the key to the performance diagram derives from the integration of engineering systems into the building at the first stages of the design. Working with the IN.AR.CO engineering group, our team developed the optimal solutions for the headquarters.
Structurally, the building derives great benefit from a simple repetitive system of gravity columns and shear walls incorporated into the building core. Though the building form is leaning to the south by 14 degrees, the columns are continuous and vertical throughout the structural frame. This strategy achieves a dramatic and unexpected architectural expression, with a minimum of additional cost and construction difficulty, and no loss in program efficiency. The structural offset for the building also allows the upper floors to provide solar shading for the lower levels of the building during the hotter summer months.
The typical structural module is 8 m. x 6.5 m, and the concrete floor system utilizes a simple two-way flat slab construction, approximately 250 mm thick. The floor slab edges are cantilevered beyond the column line to define the 14 m. width of the building. The typical floor-to-floor dimension of 4 m. provides a spatially generous working environment, good opportunities for distribution of indirect light, and ample space for incorporation of mechanical and utilities.
The performance of the building's exterior envelope is maximized, supporting the engineering goals. As in previous Morphosis projects, the exterior envelope employs passive and active sunshading, in order to minimize solar heat gain without reducing the transmission of daylight below a useable level, or compromising the view for the office occupants.
Morphosis
1 comment
add comment
Subject
Author
Date
nelze
trickster
25.12.23 11:14
show all comments


