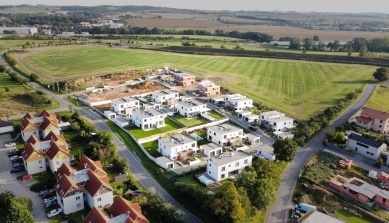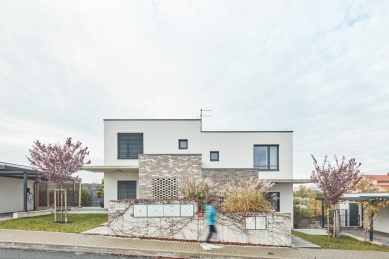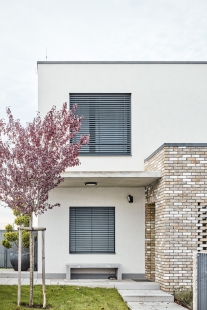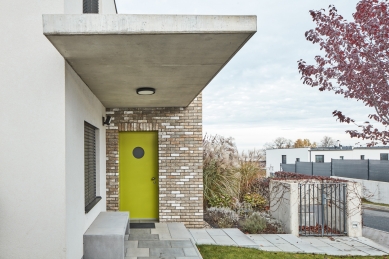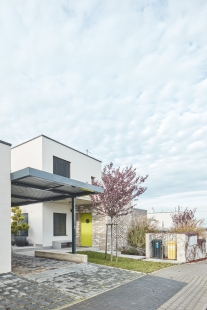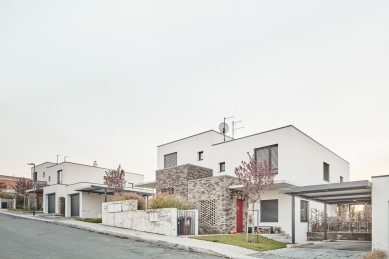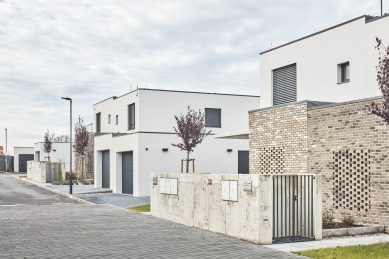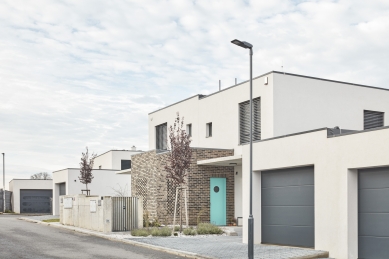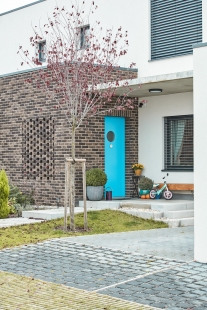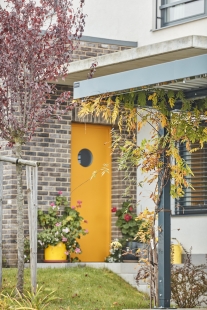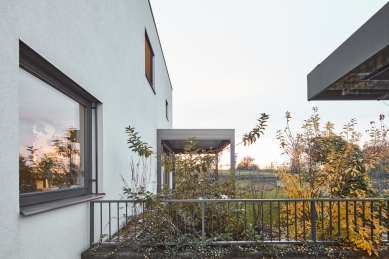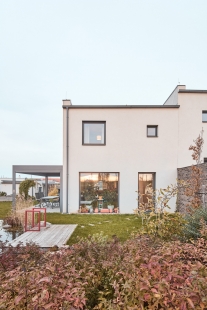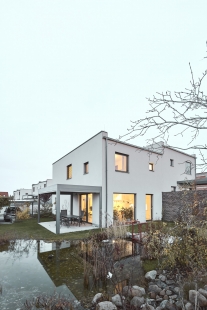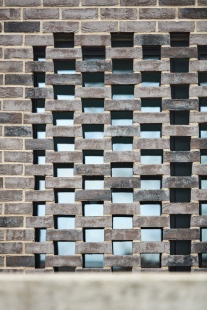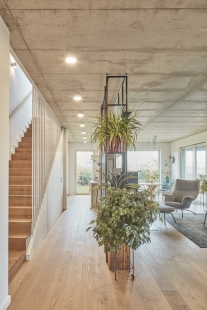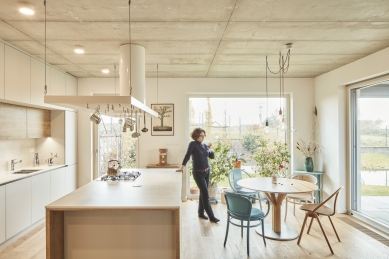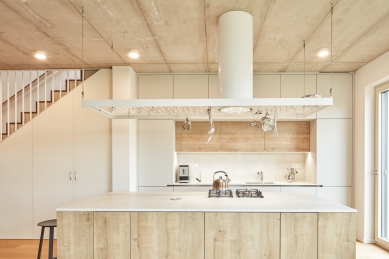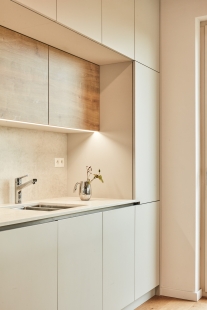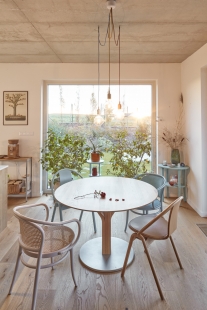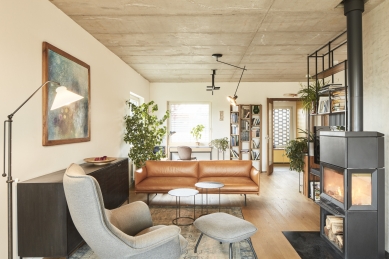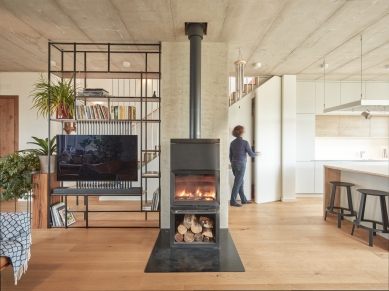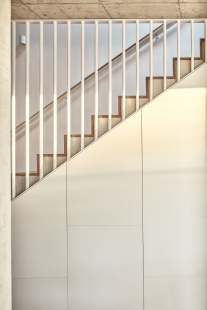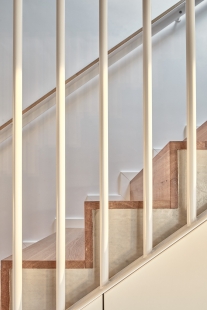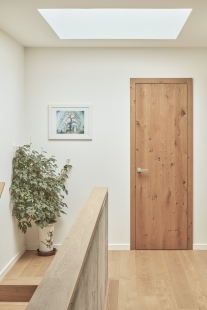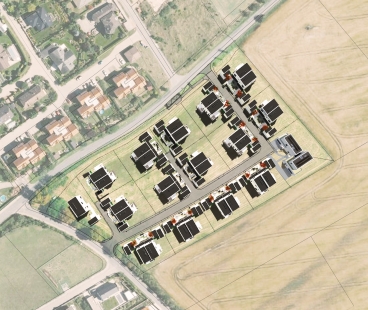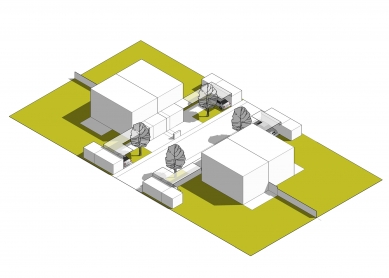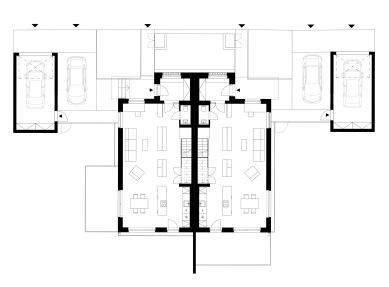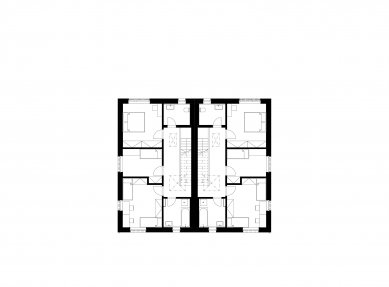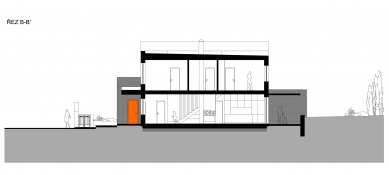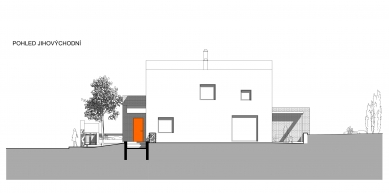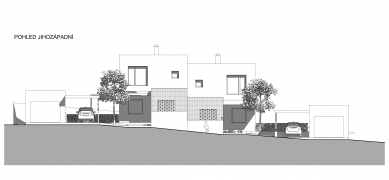
Domy Dobřejovice
developer project of 16 single-family houses

PRESSTO s.r.o., a small family-owned construction and development company with whom we share similar views on the quality of modern housing, approached us with their plan to develop a new residential neighbourhood. The brief from the partners father and son Grödls was to design a two-family house that could be replicated on other plots to create a pleasant place to live. The new neighbourhood comprising 16 family houses is being built in several phases on approximately 2 ha on the south-western edge of Dobřejovice, 18 km southeast of the Prague centre.
Each house, square in plan, is divided into two apartments, two volumes that take advantage of the morphology of the sloping terrain and are visually separated by the vertical stepping of the two apartments. The stepped arrangement also divides the mass of the house into two white blocks. Each apartment is thus clearly defined. A smaller, face-brick block of the entrance vestibule with a precast concrete canopy is attached to the house. A garage with a pergola is positioned nearby. These smaller masses complete the typical streetscape.
The solution of the streetscape was a vital part of the design. Our concept is based on a gradual transition from the public space - the street, through the semi-public space separating the house from the street to the private garden space. An important element and idea of the whole concept is the "residential" street and life in it. We want the street to be something other than just a driveway, so the house does not turn its back on the street. Likewise, semi-private bays – a sort of entrance to the front of the house – establish space for the street to breathe, encouraging the development of neighbourhood relations. The bays in front of the houses are planted with trees, herbs, and flower beds. They create a "living" street space together with benches on the front porch, where residents like to stop for a chat. The entrance door colour and the face brick veneer distinguish the individual entrances to the flats. Each apartment can thus be easily identified.
Each house divided into two mirrored apartments. The entrance part features a vestibule with a wardrobe. You can see the street through a large square window from here. However, this window is "concealed" behind a perforated brick wall to preserve the occupants' privacy. The basic concept of one apartment is based on a rectangular layout. A straight staircase and all the apartment's sanitary facilities, including a toilet, a utility room with a boiler, and a kitchenette, are located at the wall adjacent to the second apartment. The living areas are situated on the side of the apartment's outer wall utilizing the light from the windows on three sides. This layout concept allows us to separate the habitable spaces of both apartments from each other. This arrangement allows us to achieve comfortable living without the inconvenience of noise transmitted from the staircase to the bedrooms. The designed concept is, at the same time, economical regarding the house's technology.
A straight staircase ascends to the first floor, with a children's bathroom accessible from the corridor at one end and two adjoining rooms. The entrance to the bedroom featuring an en-suite bathroom is at the opposite end. The bedroom is deliberately positioned to face the street so the parents can control the life in front of the house. A large skylight is built into the roof above the staircase and hallway, pleasantly illuminating the entire space.
The residential street, with its front gardens and tree alleys, is uniform in character throughout the district. In contrast, the residents' private gardens are designed according to their preferences. For example, in one of the gardens, one can see a cooling pool with natural habitat and raised vegetable gardens or swimming pools in others.
Each house, square in plan, is divided into two apartments, two volumes that take advantage of the morphology of the sloping terrain and are visually separated by the vertical stepping of the two apartments. The stepped arrangement also divides the mass of the house into two white blocks. Each apartment is thus clearly defined. A smaller, face-brick block of the entrance vestibule with a precast concrete canopy is attached to the house. A garage with a pergola is positioned nearby. These smaller masses complete the typical streetscape.
The solution of the streetscape was a vital part of the design. Our concept is based on a gradual transition from the public space - the street, through the semi-public space separating the house from the street to the private garden space. An important element and idea of the whole concept is the "residential" street and life in it. We want the street to be something other than just a driveway, so the house does not turn its back on the street. Likewise, semi-private bays – a sort of entrance to the front of the house – establish space for the street to breathe, encouraging the development of neighbourhood relations. The bays in front of the houses are planted with trees, herbs, and flower beds. They create a "living" street space together with benches on the front porch, where residents like to stop for a chat. The entrance door colour and the face brick veneer distinguish the individual entrances to the flats. Each apartment can thus be easily identified.
Each house divided into two mirrored apartments. The entrance part features a vestibule with a wardrobe. You can see the street through a large square window from here. However, this window is "concealed" behind a perforated brick wall to preserve the occupants' privacy. The basic concept of one apartment is based on a rectangular layout. A straight staircase and all the apartment's sanitary facilities, including a toilet, a utility room with a boiler, and a kitchenette, are located at the wall adjacent to the second apartment. The living areas are situated on the side of the apartment's outer wall utilizing the light from the windows on three sides. This layout concept allows us to separate the habitable spaces of both apartments from each other. This arrangement allows us to achieve comfortable living without the inconvenience of noise transmitted from the staircase to the bedrooms. The designed concept is, at the same time, economical regarding the house's technology.
A straight staircase ascends to the first floor, with a children's bathroom accessible from the corridor at one end and two adjoining rooms. The entrance to the bedroom featuring an en-suite bathroom is at the opposite end. The bedroom is deliberately positioned to face the street so the parents can control the life in front of the house. A large skylight is built into the roof above the staircase and hallway, pleasantly illuminating the entire space.
The residential street, with its front gardens and tree alleys, is uniform in character throughout the district. In contrast, the residents' private gardens are designed according to their preferences. For example, in one of the gardens, one can see a cooling pool with natural habitat and raised vegetable gardens or swimming pools in others.
1 comment
add comment
Subject
Author
Date
kvalita
betonář
18.05.23 01:35
show all comments


